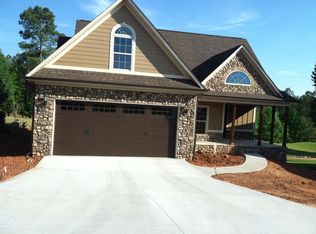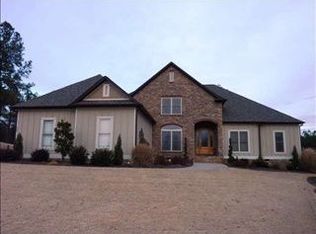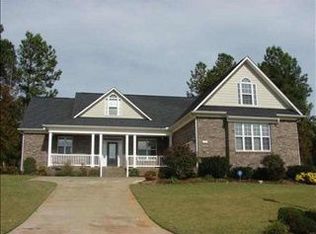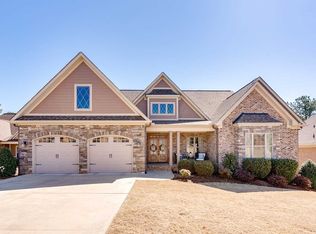Sold co op member
$575,000
132 Bay Tree Ct, Inman, SC 29349
3beds
2,466sqft
Single Family Residence
Built in 2008
0.31 Acres Lot
$577,000 Zestimate®
$233/sqft
$2,471 Estimated rent
Home value
$577,000
$542,000 - $617,000
$2,471/mo
Zestimate® history
Loading...
Owner options
Explore your selling options
What's special
Nestled in the sought-after Woodfin Ridge Golf Course community, this stunning all-brick and stone home sits proudly on Hole #5, offering both beauty and prime location. Step inside to find a gourmet kitchen, open-concept floor plan, and a spacious primary suite conveniently located on the main level. Enjoy summer days by the beautiful in-ground pool, and evenings relaxing in a home designed with quality and attention to detail. Additional features include a main-floor laundry room, new heating and air systems, wine chiller (to remain), Generac generator, and a brand-new roof installed in 2025. Located in the highly desired District Two school district, this home offers elegance, comfort, and peace of mind—all in one exceptional package. This well-maintained gem is ready to welcome its next owner. Woodfin Ridge offers a club house, junior Olympic swimming pool, tennis courts, and an 18 hole golf course. Don't miss out on this show stopping property!
Zillow last checked: 8 hours ago
Listing updated: September 30, 2025 at 06:01pm
Listed by:
Emilee Mosso 864-578-2120,
Century 21 Blackwell & Co
Bought with:
Larisa Malikov, SC
Ponce Realty Group
Source: SAR,MLS#: 327441
Facts & features
Interior
Bedrooms & bathrooms
- Bedrooms: 3
- Bathrooms: 3
- Full bathrooms: 2
- 1/2 bathrooms: 1
- Main level bathrooms: 1
- Main level bedrooms: 1
Primary bedroom
- Level: First
Bedroom 2
- Level: Second
Bedroom 3
- Level: Second
Bonus room
- Level: Second
Breakfast room
- Dimensions: 1
Dining room
- Level: First
Great room
- Level: First
Kitchen
- Level: First
Laundry
- Level: First
Living room
- Level: First
Screened porch
- Level: First
Heating
- Heat Pump, Multi-Units, Electricity, Gas - Natural
Cooling
- Electricity
Appliances
- Included: Dishwasher, Microwave, Electric Oven, Electric Range, Refrigerator, Wine Cooler, Gas, Tankless Water Heater
- Laundry: 1st Floor, Electric Dryer Hookup, Sink, Walk-In
Features
- Ceiling Fan(s), Cathedral Ceiling(s), Fireplace, Soaking Tub, Ceiling - Smooth, Open Floorplan, In-Law Floorplan
- Flooring: Ceramic Tile, Hardwood
- Windows: Insulated Windows, Storm Window(s), Tilt-Out, Window Treatments
- Attic: Storage
- Has fireplace: Yes
- Fireplace features: Gas Log
Interior area
- Total interior livable area: 2,466 sqft
- Finished area above ground: 2,466
- Finished area below ground: 0
Property
Parking
- Total spaces: 2
- Parking features: Attached, Attached Garage
- Attached garage spaces: 2
Features
- Levels: One and One Half
- Patio & porch: Patio, Screened
- Exterior features: Hot Tub
- Pool features: In Ground, Community
- Has spa: Yes
- Spa features: Private
- Fencing: Fenced
Lot
- Size: 0.31 Acres
- Features: Cul-De-Sac, Level, On Golf Course
- Topography: Level
Details
- Parcel number: 2220049900
- Other equipment: Irrigation Equipment
Construction
Type & style
- Home type: SingleFamily
- Architectural style: Cottage,Craftsman,Traditional
- Property subtype: Single Family Residence
Materials
- Brick Veneer, Stone
- Foundation: Crawl Space
- Roof: Composition
Condition
- New construction: No
- Year built: 2008
Utilities & green energy
- Electric: Duke
- Gas: Piedmont
- Sewer: Public Sewer
- Water: Public, Sburg
Community & neighborhood
Security
- Security features: Smoke Detector(s)
Community
- Community features: Clubhouse, Common Areas, Golf, Tennis Court(s), Street Lights, Playground, Pool
Location
- Region: Inman
- Subdivision: Woodfin Ridge
HOA & financial
HOA
- Has HOA: Yes
- Amenities included: Pool, Street Lights
- Services included: Common Area
Price history
| Date | Event | Price |
|---|---|---|
| 9/29/2025 | Sold | $575,000-0.9%$233/sqft |
Source: | ||
| 8/21/2025 | Pending sale | $580,000$235/sqft |
Source: | ||
| 8/8/2025 | Listed for sale | $580,000+33.3%$235/sqft |
Source: | ||
| 8/3/2020 | Sold | $435,000+2.4%$176/sqft |
Source: Public Record Report a problem | ||
| 6/30/2020 | Listed for sale | $425,000-5.6%$172/sqft |
Source: LOWE BROTHERS REAL ESTATE #272471 Report a problem | ||
Public tax history
| Year | Property taxes | Tax assessment |
|---|---|---|
| 2025 | -- | $18,944 |
| 2024 | $2,668 | $18,944 |
| 2023 | $2,668 | $18,944 +8.9% |
Find assessor info on the county website
Neighborhood: 29349
Nearby schools
GreatSchools rating
- 5/10Oakland Elementary SchoolGrades: PK-5Distance: 1.8 mi
- 7/10Boiling Springs Middle SchoolGrades: 6-8Distance: 2 mi
- 7/10Boiling Springs High SchoolGrades: 9-12Distance: 3.7 mi
Schools provided by the listing agent
- Elementary: 2-Oakland
- Middle: 2-Boiling Springs
- High: 2-Boiling Springs
Source: SAR. This data may not be complete. We recommend contacting the local school district to confirm school assignments for this home.
Get a cash offer in 3 minutes
Find out how much your home could sell for in as little as 3 minutes with a no-obligation cash offer.
Estimated market value
$577,000
Get a cash offer in 3 minutes
Find out how much your home could sell for in as little as 3 minutes with a no-obligation cash offer.
Estimated market value
$577,000



