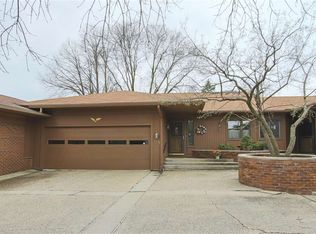Easy And Convenient Living! This Sprawling Condo Is Nestled In A Convenient Location And Boasts Two Bedrooms And Three Bathrooms. There Are Many Updates And Unique Features To This Unit Including Fresh Paint, Beautiful Luxury Vinyl Tile Running Throughout Most Of The Main Level, New Carpeting, A Sunroom On The Main Level And A Partially Finished Lower Level. Stepping Inside, You'Re Greeted By A Spacious And Welcoming Foyer That Leads To The Living Room. The Living Room Is Flooded With Natural Light That's Provided By The Huge Bay Window In The Sunroom. The Updated Eat-In Kitchen Is Spacious And Provides An Abundance Of Fresh White Cabinetry, Tiled Backsplash And Black Stainless Appliances. Also In The Kitchen Is A Breakfast Bar With A Pass Through To The Additional Dining Area. Just Off The Kitchen Is A Den Which Features A Large Brick Fireplace With Built-In Cabinets And Shelves Flanking Either Side. The Main Level Continues With The Master Bedroom That Features It'S Own Private Updated Bathroom. The Master Bathroom Is Stunning With Dual Vanities, A Custom Garden View Tub And Separate Walk-In Tile Shower. The Main Level Completes With An Additional Bedroom And Full Bathroom. The Lower Level Provides An Extra Spacious Family Room, An Additional Non-Conforming Bedroom And Full Bathroom. Moving To The Exterior Of This Condo, You'Ll Love The Spacious Rear Yard With Paved Patio Area. Meticulous Landscaping And A Two-Stall Attached Garage Complete The Exterior Amenities. There'S So Much To Love With This Great Condo! Act Today!
This property is off market, which means it's not currently listed for sale or rent on Zillow. This may be different from what's available on other websites or public sources.

