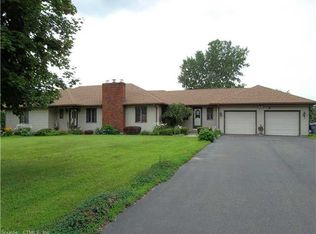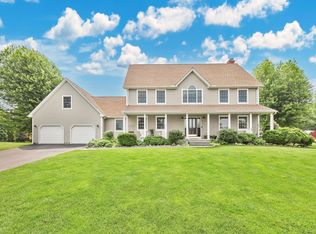Sold for $500,000
$500,000
132 Broad Brook Road, Enfield, CT 06082
3beds
2,212sqft
Single Family Residence
Built in 1984
1.17 Acres Lot
$507,300 Zestimate®
$226/sqft
$2,994 Estimated rent
Home value
$507,300
$467,000 - $553,000
$2,994/mo
Zestimate® history
Loading...
Owner options
Explore your selling options
What's special
Beautiful, meticulously maintained 2,212 sqft Ranch that is nicely situated on 1.17 acres and set back from the street which allows for added privacy, curb appeal and ample parking*The large open floor plan welcomes you with warmth and light*Kitchen is completely remodeled having a large quartz island with seating, under counter lighting, stainless steel appliances, wood flooring and gorgeous solid cherry cabinets all open to the family room with sliders to the deck and back yard for easy outdoor entertaining*Spacious living room is remodeled with a stacked stone fireplace, beautiful solid cherry mantle, slate hearth and is open to the dining room and kitchen which is perfect for family gatherings! The bathrooms have been remodeled with quartz countertops, tile flooring, new lighting, tiled bathtub and custom shower room*There's a first floor laundry room, central vac, central AC and instant hot water heater for the kitchen sink*All bedrooms have new carpeting, ceiling fans and ample closet space*Two new sky lights and new roof with 50 year transferable warranty which will ensure peace of mind for years to come*Vinyl and composite deck overlooks a level private back yard with shed, fire pit and honeysuckle vine arbor*Basement has two partially finished rooms, a large workshop that is ducted for a dust collection system, built-in shelving for tool storage and a large open area with potential for more living space*Must be seen to be appreciated! See attached docs for more info
Zillow last checked: 8 hours ago
Listing updated: November 26, 2025 at 07:11am
Listed by:
Michele Lizee (860)559-7344,
Century 21 AllPoints Realty 860-745-2121
Bought with:
Lauren E. Gannuscio, RES.0805412
Cuoco & Co. Real Estate
Source: Smart MLS,MLS#: 24121980
Facts & features
Interior
Bedrooms & bathrooms
- Bedrooms: 3
- Bathrooms: 3
- Full bathrooms: 2
- 1/2 bathrooms: 1
Primary bedroom
- Features: Bedroom Suite, Ceiling Fan(s), Full Bath, Stall Shower, Wall/Wall Carpet, Tile Floor
- Level: Main
Bedroom
- Features: Ceiling Fan(s), Wall/Wall Carpet
- Level: Main
Bedroom
- Features: Ceiling Fan(s), Wall/Wall Carpet
- Level: Main
Dining room
- Features: Hardwood Floor
- Level: Main
Living room
- Features: Remodeled, Ceiling Fan(s), Fireplace, Pellet Stove, Hardwood Floor
- Level: Main
Heating
- Hot Water, Oil
Cooling
- Central Air
Appliances
- Included: Oven/Range, Convection Oven, Microwave, Range Hood, Refrigerator, Ice Maker, Dishwasher, Washer, Dryer, Water Heater
- Laundry: Main Level
Features
- Sound System, Central Vacuum, Open Floorplan
- Doors: Storm Door(s)
- Windows: Thermopane Windows
- Basement: Full,Unfinished,Storage Space,Interior Entry,Partially Finished
- Attic: Storage,Access Via Hatch
- Number of fireplaces: 1
- Fireplace features: Insert
Interior area
- Total structure area: 2,212
- Total interior livable area: 2,212 sqft
- Finished area above ground: 2,212
Property
Parking
- Total spaces: 12
- Parking features: Attached, Driveway, Garage Door Opener, Paved
- Attached garage spaces: 2
- Has uncovered spaces: Yes
Features
- Patio & porch: Deck
- Exterior features: Fruit Trees, Rain Gutters
Lot
- Size: 1.17 Acres
- Features: Wooded, Level
Details
- Additional structures: Shed(s)
- Parcel number: 542860
- Zoning: R44
- Other equipment: Generator Ready
Construction
Type & style
- Home type: SingleFamily
- Architectural style: Ranch
- Property subtype: Single Family Residence
Materials
- Aluminum Siding
- Foundation: Concrete Perimeter
- Roof: Shingle
Condition
- New construction: No
- Year built: 1984
Utilities & green energy
- Sewer: Septic Tank
- Water: Well
- Utilities for property: Cable Available
Green energy
- Energy efficient items: Insulation, Doors, Windows
Community & neighborhood
Community
- Community features: Near Public Transport, Golf, Health Club, Library, Medical Facilities, Park, Shopping/Mall, Tennis Court(s)
Location
- Region: Enfield
Price history
| Date | Event | Price |
|---|---|---|
| 11/25/2025 | Sold | $500,000+5.3%$226/sqft |
Source: | ||
| 10/18/2025 | Listed for sale | $474,900$215/sqft |
Source: | ||
| 9/14/2025 | Pending sale | $474,900$215/sqft |
Source: | ||
| 9/3/2025 | Listed for sale | $474,900+74%$215/sqft |
Source: | ||
| 3/24/2021 | Listing removed | -- |
Source: Owner Report a problem | ||
Public tax history
| Year | Property taxes | Tax assessment |
|---|---|---|
| 2025 | $8,428 +3.8% | $240,100 |
| 2024 | $8,118 +0.7% | $240,100 |
| 2023 | $8,058 +8.6% | $240,100 |
Find assessor info on the county website
Neighborhood: 06082
Nearby schools
GreatSchools rating
- 6/10Edgar H. Parkman SchoolGrades: 3-5Distance: 3 mi
- 5/10John F. Kennedy Middle SchoolGrades: 6-8Distance: 2.5 mi
- 5/10Enfield High SchoolGrades: 9-12Distance: 4.1 mi
Schools provided by the listing agent
- Middle: J. F. Kennedy
- High: Enfield
Source: Smart MLS. This data may not be complete. We recommend contacting the local school district to confirm school assignments for this home.
Get pre-qualified for a loan
At Zillow Home Loans, we can pre-qualify you in as little as 5 minutes with no impact to your credit score.An equal housing lender. NMLS #10287.
Sell for more on Zillow
Get a Zillow Showcase℠ listing at no additional cost and you could sell for .
$507,300
2% more+$10,146
With Zillow Showcase(estimated)$517,446

