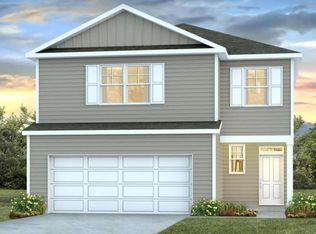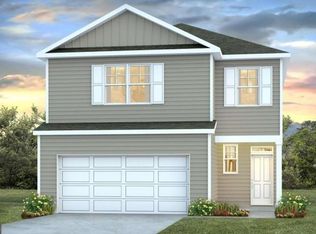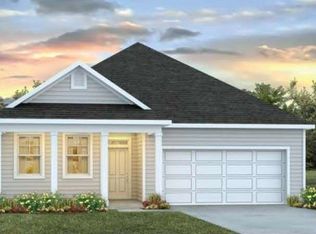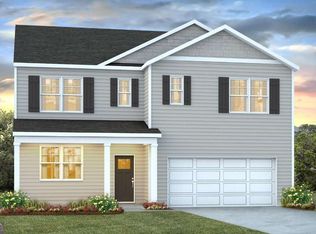Closed
$429,990
132 Buckeye Rd, Guyton, GA 31312
4beds
2,511sqft
Single Family Residence
Built in 2025
6,534 Square Feet Lot
$423,900 Zestimate®
$171/sqft
$2,649 Estimated rent
Home value
$423,900
$382,000 - $475,000
$2,649/mo
Zestimate® history
Loading...
Owner options
Explore your selling options
What's special
Welcome to your new Hardie Plank siding home in the amenity-rich subdivision of Laurel Grove in Guyton, GA! Located within an award-winning school district, Laurel Grove offers a planned swimming pool, large open-air pavilion, and sidewalk-lined streets for easy walks to schools and throughout the neighborhood. This gorgeous 5-bedroom, 2-story Hayden plan delivers the perfect open floorplan for today's families. The spacious kitchen features gleaming quartz countertops, stainless steel appliances, a center island, and a walk-in pantry, all open to the dining area and family room - ideal for entertaining. The private owner's suite includes a large walk-in closet and a double vanity spa bath with a walk-in shower. Smart Home technology and 2" faux wood blinds add style and convenience. Laurel Grove's prime location puts you near award-winning schools with quick access to Pooler, Rincon, Savannah, and the new Hyundai plant. Home is under construction, and features, sizes, and colors may vary. Photos are not of the subject home. Ask how to receive up to $8,500 towards closing costs and a below-market interest rate with the use of our preferred lender!
Zillow last checked: 8 hours ago
Listing updated: September 22, 2025 at 01:12pm
Listed by:
Alexander Herndon 478-737-2064,
D.R. Horton Realty of Georgia, Inc.
Bought with:
Chris Canavan, 403921
Exclusive Buyer's Realty
Source: GAMLS,MLS#: 10492368
Facts & features
Interior
Bedrooms & bathrooms
- Bedrooms: 4
- Bathrooms: 3
- Full bathrooms: 3
- Main level bathrooms: 1
Kitchen
- Features: Breakfast Bar, Kitchen Island, Walk-in Pantry
Heating
- Central, Electric
Cooling
- Central Air, Electric
Appliances
- Included: Dishwasher, Disposal, Electric Water Heater, Microwave, Oven/Range (Combo)
- Laundry: Upper Level
Features
- Double Vanity, Walk-In Closet(s)
- Flooring: Carpet, Vinyl
- Basement: None
- Attic: Pull Down Stairs
- Has fireplace: No
Interior area
- Total structure area: 2,511
- Total interior livable area: 2,511 sqft
- Finished area above ground: 2,511
- Finished area below ground: 0
Property
Parking
- Parking features: Attached, Garage
- Has attached garage: Yes
Features
- Levels: Two
- Stories: 2
Lot
- Size: 6,534 sqft
- Features: None
Details
- Parcel number: 0352H191
Construction
Type & style
- Home type: SingleFamily
- Architectural style: Traditional
- Property subtype: Single Family Residence
Materials
- Concrete
- Foundation: Slab
- Roof: Other
Condition
- Under Construction
- New construction: Yes
- Year built: 2025
Details
- Warranty included: Yes
Utilities & green energy
- Sewer: Public Sewer
- Water: Public
- Utilities for property: Underground Utilities
Community & neighborhood
Community
- Community features: Park, Playground, Pool
Location
- Region: Guyton
- Subdivision: Laurel Grove
HOA & financial
HOA
- Has HOA: Yes
- HOA fee: $850 annually
- Services included: Maintenance Grounds, Management Fee, Swimming
Other
Other facts
- Listing agreement: Exclusive Right To Sell
- Listing terms: 1031 Exchange,Cash,Conventional,FHA,VA Loan
Price history
| Date | Event | Price |
|---|---|---|
| 9/22/2025 | Sold | $429,990-0.2%$171/sqft |
Source: | ||
| 8/1/2025 | Price change | $430,990+0.2%$172/sqft |
Source: | ||
| 7/31/2025 | Pending sale | $429,990$171/sqft |
Source: | ||
| 7/2/2025 | Price change | $429,990+0.5%$171/sqft |
Source: | ||
| 4/28/2025 | Pending sale | $427,990$170/sqft |
Source: | ||
Public tax history
Tax history is unavailable.
Neighborhood: 31312
Nearby schools
GreatSchools rating
- 8/10Marlow Elementary SchoolGrades: PK-5Distance: 0.6 mi
- 7/10South Effingham Middle SchoolGrades: 6-8Distance: 1.2 mi
- 8/10South Effingham High SchoolGrades: 9-12Distance: 1.4 mi
Schools provided by the listing agent
- Elementary: Marlow
- Middle: South Effingham
- High: South Effingham
Source: GAMLS. This data may not be complete. We recommend contacting the local school district to confirm school assignments for this home.

Get pre-qualified for a loan
At Zillow Home Loans, we can pre-qualify you in as little as 5 minutes with no impact to your credit score.An equal housing lender. NMLS #10287.
Sell for more on Zillow
Get a free Zillow Showcase℠ listing and you could sell for .
$423,900
2% more+ $8,478
With Zillow Showcase(estimated)
$432,378


