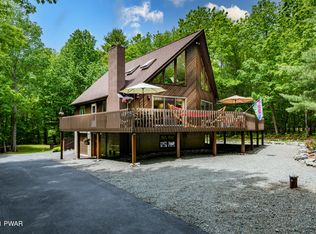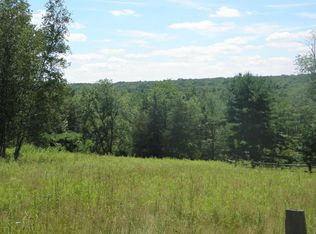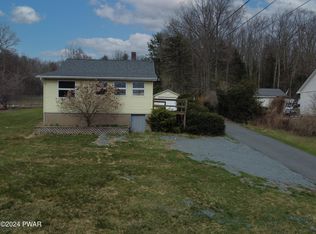Stately 3 Bedroom/2Bath Chalet Bordering State Land .Quality Craftsmanship Is Evident Throughout This Striking Contemporary. Bright & Open Concept Home Comes Partially Furnished & Features A Great Room Which Boasts A Soaring Sky-Lit Cathedral Ceiling With Glass Facade, An Inviting Wood Burning Stone Fireplace & Upper Level Master Suite With Loft. Set On 4 Acres of Woodlands & Surrounded by An Expansive Trex Deck Designed For Entertaining.
This property is off market, which means it's not currently listed for sale or rent on Zillow. This may be different from what's available on other websites or public sources.


