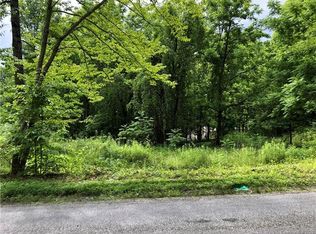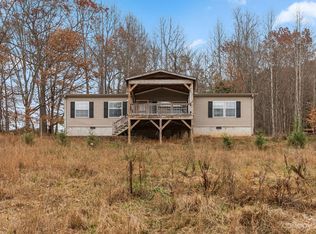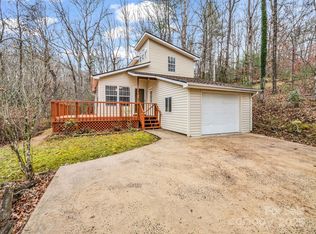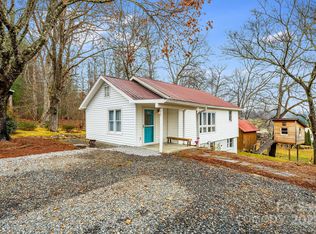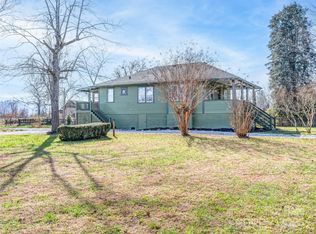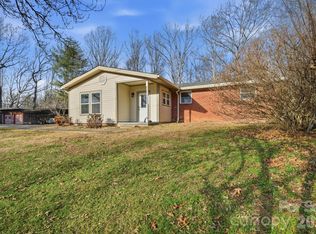New Construction located approximately 10 minutes from downtown Brevard just outside the Connestee Falls Community. The new owner will enjoy easy access to town & the many outdoor amenities of Transylvania County, Pisgah National Forest & Dupont State Forest. This unrestricted, 1,100 square foot upstairs bungalow & 1,100 square foot partially finished downstairs basement home offers exceptional quality for the price with picturesque mountain views & a New Construction 2/10 Home Warranty. Upon entering the home notice the beautiful flagstone walk path. On the main floor find 9’ ceilings, 2 beds & 1 bath with granite counter tops, as well as the kitchen with beautiful views. Off of the kitchen find the cozy living room with large floor windows & plenty of natural light. Downstairs finished basement has separate entrance. This one will make for a great home and/or vacation rental, no doubt!
Under contract-show
Price cut: $5K (11/19)
$369,000
132 Connestee Rd, Brevard, NC 28712
2beds
2,200sqft
Est.:
Single Family Residence
Built in 2024
0.4 Acres Lot
$368,900 Zestimate®
$168/sqft
$-- HOA
What's special
Picturesque mountain viewsNatural lightGranite countertopsLarge floor windows
- 243 days |
- 188 |
- 10 |
Likely to sell faster than
Zillow last checked: 8 hours ago
Listing updated: December 30, 2025 at 06:28pm
Listing Provided by:
Karla Marie Bertlshofer KarlaMarieRealEstate@gmail.com,
Hummingbird Ridge LLC
Source: Canopy MLS as distributed by MLS GRID,MLS#: 4263922
Facts & features
Interior
Bedrooms & bathrooms
- Bedrooms: 2
- Bathrooms: 1
- Full bathrooms: 1
- Main level bedrooms: 2
Primary bedroom
- Level: Main
- Area: 196.62 Square Feet
- Dimensions: 14' 9" X 13' 4"
Bedroom s
- Level: Main
- Area: 139.84 Square Feet
- Dimensions: 13' 5" X 10' 5"
Bathroom full
- Level: Main
- Area: 52.41 Square Feet
- Dimensions: 9' 8" X 5' 5"
Basement
- Level: Basement
- Area: 984.39 Square Feet
- Dimensions: 31' 4" X 31' 5"
Kitchen
- Level: Main
- Area: 86.22 Square Feet
- Dimensions: 9' 0" X 9' 7"
Laundry
- Level: Main
- Area: 36.49 Square Feet
- Dimensions: 8' 9" X 4' 2"
Living room
- Features: Ceiling Fan(s)
- Level: Main
- Area: 263.51 Square Feet
- Dimensions: 22' 7" X 11' 8"
Heating
- Forced Air
Cooling
- Ceiling Fan(s), Central Air
Appliances
- Included: Dishwasher, Dryer, Electric Range, Electric Water Heater, Microwave, Oven, Refrigerator, Self Cleaning Oven, Washer
- Laundry: Laundry Room, Main Level
Features
- Open Floorplan
- Flooring: Carpet, Vinyl
- Doors: Insulated Door(s)
- Windows: Insulated Windows
- Basement: Exterior Entry,Partially Finished
Interior area
- Total structure area: 1,100
- Total interior livable area: 2,200 sqft
- Finished area above ground: 1,100
- Finished area below ground: 1,100
Property
Parking
- Total spaces: 2
- Parking features: Driveway
- Uncovered spaces: 2
Features
- Levels: Two
- Stories: 2
- Patio & porch: Balcony, Covered, Front Porch
- Has view: Yes
- View description: Long Range, Mountain(s), Year Round
Lot
- Size: 0.4 Acres
- Features: Level, Views
Details
- Parcel number: 8584305467000
- Zoning: None
- Special conditions: Standard
Construction
Type & style
- Home type: SingleFamily
- Architectural style: Bungalow
- Property subtype: Single Family Residence
Materials
- Vinyl
Condition
- New construction: No
- Year built: 2024
Utilities & green energy
- Sewer: Septic Installed
- Water: Shared Well
- Utilities for property: Cable Available, Cable Connected, Electricity Connected, Underground Power Lines
Community & HOA
Community
- Subdivision: None
Location
- Region: Brevard
- Elevation: 2000 Feet
Financial & listing details
- Price per square foot: $168/sqft
- Tax assessed value: $30,000
- Annual tax amount: $773
- Date on market: 5/26/2025
- Cumulative days on market: 369 days
- Listing terms: Cash,Conventional,FHA,USDA Loan,VA Loan
- Electric utility on property: Yes
- Road surface type: Gravel
Estimated market value
$368,900
$350,000 - $387,000
$1,992/mo
Price history
Price history
| Date | Event | Price |
|---|---|---|
| 11/19/2025 | Price change | $369,000-1.3%$168/sqft |
Source: | ||
| 10/31/2025 | Price change | $374,000-1.3%$170/sqft |
Source: | ||
| 10/11/2025 | Price change | $379,000-1.3%$172/sqft |
Source: | ||
| 9/17/2025 | Price change | $384,000-1.3%$175/sqft |
Source: | ||
| 8/22/2025 | Price change | $389,000-1.5%$177/sqft |
Source: | ||
Public tax history
Public tax history
| Year | Property taxes | Tax assessment |
|---|---|---|
| 2024 | $773 +291.3% | $117,380 +291.3% |
| 2023 | $197 -48.8% | $30,000 -48.8% |
| 2022 | $386 +0.8% | $58,590 |
Find assessor info on the county website
BuyAbility℠ payment
Est. payment
$2,038/mo
Principal & interest
$1768
Property taxes
$141
Home insurance
$129
Climate risks
Neighborhood: 28712
Nearby schools
GreatSchools rating
- NATCS Online Learning PathGrades: K-12Distance: 4.1 mi
- 4/10Brevard ElementaryGrades: PK-5Distance: 3.4 mi
- 9/10Brevard High SchoolGrades: 9-12Distance: 2.8 mi
Schools provided by the listing agent
- Elementary: Brevard
- Middle: Brevard
- High: Brevard
Source: Canopy MLS as distributed by MLS GRID. This data may not be complete. We recommend contacting the local school district to confirm school assignments for this home.
