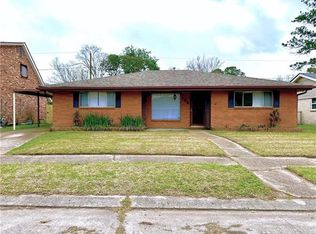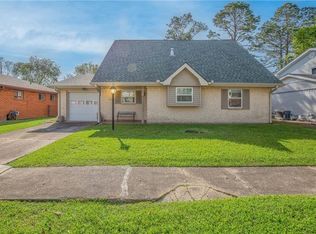Closed
Price Unknown
132 Coventry Ct, River Ridge, LA 70123
4beds
1,867sqft
Single Family Residence
Built in 1954
5,700 Square Feet Lot
$379,000 Zestimate®
$--/sqft
$2,125 Estimated rent
Home value
$379,000
$337,000 - $424,000
$2,125/mo
Zestimate® history
Loading...
Owner options
Explore your selling options
What's special
HUGE PRICE Reduction, Don't miss this opportunity. Open floor plan with wood laminate floors. Chef's kitchen with stainless steel appliances, granite, butcher block countertops. Walk in pantry with built in buffet and wine cooler. Spacious primary bedroom with ensuite and walk in closet. Recessed lighting and crown molding throughout. Mud Room entrance to rear yard, spacious patio and plenty of storage in shed. New HVAC 2023, tankless hot water heater. Roof replace after Hurricane Ida. Numerous schools, shopping and restaurants. Easy access to medical facilities, parks and recreation.
Seller is requiring a lease back option with move out date of June 20,2025. or AOS .Much more, a must see.
Zillow last checked: 8 hours ago
Listing updated: June 26, 2025 at 08:43am
Listed by:
Catherine Lago 504-250-1016,
Realty One Group Immobilia
Bought with:
Tracy Mason
McCarthy Group REALTORS
Source: GSREIN,MLS#: 2490017
Facts & features
Interior
Bedrooms & bathrooms
- Bedrooms: 4
- Bathrooms: 2
- Full bathrooms: 2
Bedroom
- Description: Flooring: Laminate,Simulated Wood
- Level: Lower
- Dimensions: 10.6x12.3
Bedroom
- Description: Flooring: Laminate,Simulated Wood
- Level: Lower
- Dimensions: 8.5x12.5
Bedroom
- Description: Flooring: Laminate,Simulated Wood
- Level: Lower
- Dimensions: 13.8x17.5
Primary bathroom
- Description: Flooring: Tile
- Level: Lower
- Dimensions: 6x10
Bathroom
- Description: Flooring: Tile
- Level: Lower
- Dimensions: 6.7x8.9
Dining room
- Description: Flooring: Laminate,Simulated Wood
- Level: Lower
- Dimensions: 10x12.8
Kitchen
- Description: Flooring: Laminate,Simulated Wood
- Level: Lower
- Dimensions: 18.7x11.6
Laundry
- Description: Flooring: Laminate,Simulated Wood
- Level: Lower
- Dimensions: 5.8x10.3
Living room
- Description: Flooring: Laminate,Simulated Wood
- Level: Lower
- Dimensions: 11.8x15.8
Mud room
- Description: Flooring: Tile
- Level: Lower
- Dimensions: 9.9x5.9
Heating
- Gas
Cooling
- 1 Unit
Appliances
- Included: Dishwasher, Disposal, Ice Maker, Microwave, Oven, Range, Refrigerator, Wine Cooler, Washer
- Laundry: Washer Hookup, Dryer Hookup
Features
- Ceiling Fan(s), Granite Counters, Stainless Steel Appliances, Cable TV
- Has fireplace: No
- Fireplace features: None
Interior area
- Total structure area: 1,913
- Total interior livable area: 1,867 sqft
Property
Parking
- Parking features: Driveway
Features
- Levels: One
- Stories: 1
- Patio & porch: Pavers
- Exterior features: Fence
- Pool features: None
Lot
- Size: 5,700 sqft
- Dimensions: 60 x 95
- Features: Cul-De-Sac, City Lot
Details
- Additional structures: Shed(s)
- Parcel number: 091001010309
- Special conditions: None
Construction
Type & style
- Home type: SingleFamily
- Architectural style: Ranch
- Property subtype: Single Family Residence
Materials
- Cedar, Shingle Siding, Shake Siding
- Foundation: Slab
- Roof: Asphalt,Shingle
Condition
- Excellent
- Year built: 1954
Utilities & green energy
- Sewer: Public Sewer
- Water: Public
Green energy
- Energy efficient items: HVAC
Community & neighborhood
Security
- Security features: Security System, Smoke Detector(s)
Community
- Community features: Public Transportation
Location
- Region: River Ridge
Price history
| Date | Event | Price |
|---|---|---|
| 6/20/2025 | Sold | -- |
Source: | ||
| 5/9/2025 | Contingent | $399,900$214/sqft |
Source: | ||
| 4/23/2025 | Price change | $399,900-3.6%$214/sqft |
Source: | ||
| 3/7/2025 | Listed for sale | $415,000+16.9%$222/sqft |
Source: | ||
| 4/21/2022 | Sold | -- |
Source: | ||
Public tax history
| Year | Property taxes | Tax assessment |
|---|---|---|
| 2024 | $4,409 -4.2% | $36,380 |
| 2023 | $4,604 +2.8% | $36,380 |
| 2022 | $4,479 +111.7% | $36,380 +96.4% |
Find assessor info on the county website
Neighborhood: 70123
Nearby schools
GreatSchools rating
- 6/10Hazel Park/Hilda Knoff SchoolGrades: PK-8Distance: 0.2 mi
- 7/10Riverdale High SchoolGrades: 9-12Distance: 3.1 mi
Schools provided by the listing agent
- Elementary: Hazel Park
- High: Riverdale
Source: GSREIN. This data may not be complete. We recommend contacting the local school district to confirm school assignments for this home.
Sell for more on Zillow
Get a Zillow Showcase℠ listing at no additional cost and you could sell for .
$379,000
2% more+$7,580
With Zillow Showcase(estimated)$386,580

