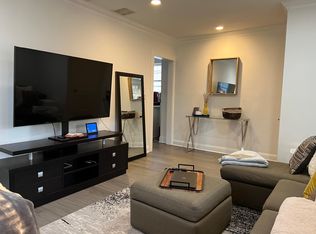Sold for $597,500
$597,500
132 Culloden Road, Stamford, CT 06902
4beds
1,696sqft
Single Family Residence
Built in 1926
6,969.6 Square Feet Lot
$722,100 Zestimate®
$352/sqft
$4,529 Estimated rent
Home value
$722,100
$686,000 - $765,000
$4,529/mo
Zestimate® history
Loading...
Owner options
Explore your selling options
What's special
Lovingly cared for 4 bed / 2 Full Bath Colonial on a tree lined street w/ beautiful grassy yard, large brick patio, mature garden & detached garage. A spacious home w/ many updates & useful layout. 1st floor bedroom w/ walk-in closet, new full bath (2022), modern eat-in kitchen w/ greenhouse window overlooking the backyard, formal dining rm, den or home office & enclosed front porch make up the Main Level. Upper Level: 3 bedrooms, full bath & walk-in attic/storage space. Full Unfinished lower level - lots of storage & space. Newer features & Updates include: New roof 2022, New HVAC 2012, Tankless Hot Water 2017, CA Compressor 2020, thermopane windows, wood floors just refinished, interior just painted, CT Basement waterproofed the lower level. Natural gas, City water /sewer, close to Downtown Stamford, Glenbrook RR station, busline, schools & shopping are some of the conveniences you'll enjoy living here.
Zillow last checked: 8 hours ago
Listing updated: September 05, 2023 at 06:28am
Listed by:
Michael Feldman 203-940-6370,
Century 21 AllPoints Realty 203-327-0021
Bought with:
Mei Ling Cheung, RES.0800750
BHGRE Shore & Country
Source: Smart MLS,MLS#: 170577214
Facts & features
Interior
Bedrooms & bathrooms
- Bedrooms: 4
- Bathrooms: 2
- Full bathrooms: 2
Primary bedroom
- Features: Walk-In Closet(s), Softwood Floor
- Level: Main
Bedroom
- Features: Hardwood Floor
- Level: Upper
Bedroom
- Features: Hardwood Floor
- Level: Upper
Bedroom
- Features: Hardwood Floor
- Level: Upper
Bathroom
- Features: Remodeled, Full Bath, Tile Floor
- Level: Main
Bathroom
- Features: Full Bath, Tile Floor
- Level: Upper
Den
- Features: Cedar Closet(s), Softwood Floor
- Level: Main
Dining room
- Features: Softwood Floor
- Level: Main
Kitchen
- Features: Tile Floor
- Level: Main
Living room
- Features: Softwood Floor
- Level: Main
Heating
- Forced Air, Natural Gas
Cooling
- Ceiling Fan(s), Central Air
Appliances
- Included: Gas Range, Refrigerator, Dishwasher, Washer, Dryer, Tankless Water Heater
- Laundry: Lower Level
Features
- Windows: Thermopane Windows
- Basement: Full,Unfinished,Concrete,Interior Entry,Storage Space,Sump Pump
- Attic: Storage
- Has fireplace: No
Interior area
- Total structure area: 1,696
- Total interior livable area: 1,696 sqft
- Finished area above ground: 1,696
Property
Parking
- Total spaces: 1
- Parking features: Detached, Paved, Private
- Garage spaces: 1
- Has uncovered spaces: Yes
Features
- Patio & porch: Patio, Enclosed
- Exterior features: Sidewalk
- Has view: Yes
- View description: City
- Waterfront features: Beach Access
Lot
- Size: 6,969 sqft
- Features: Level, Wooded
Details
- Parcel number: 333514
- Zoning: R75
Construction
Type & style
- Home type: SingleFamily
- Architectural style: Colonial
- Property subtype: Single Family Residence
Materials
- Vinyl Siding, Aluminum Siding
- Foundation: Block, Concrete Perimeter
- Roof: Asphalt
Condition
- New construction: No
- Year built: 1926
Utilities & green energy
- Sewer: Public Sewer
- Water: Public
- Utilities for property: Cable Available
Green energy
- Energy efficient items: Windows
Community & neighborhood
Community
- Community features: Park, Near Public Transport, Shopping/Mall
Location
- Region: Stamford
- Subdivision: Glenbrook
Price history
| Date | Event | Price |
|---|---|---|
| 9/1/2023 | Sold | $597,500-5.1%$352/sqft |
Source: | ||
| 7/21/2023 | Pending sale | $629,500$371/sqft |
Source: | ||
| 7/8/2023 | Price change | $629,500-1.6%$371/sqft |
Source: | ||
| 6/21/2023 | Listed for sale | $639,500$377/sqft |
Source: | ||
Public tax history
| Year | Property taxes | Tax assessment |
|---|---|---|
| 2025 | $8,618 +2.7% | $359,090 |
| 2024 | $8,388 -7.4% | $359,090 |
| 2023 | $9,063 +20.2% | $359,090 +29.4% |
Find assessor info on the county website
Neighborhood: Glenbrook
Nearby schools
GreatSchools rating
- 4/10Julia A. Stark SchoolGrades: K-5Distance: 0.4 mi
- 3/10Dolan SchoolGrades: 6-8Distance: 1.2 mi
- 2/10Stamford High SchoolGrades: 9-12Distance: 0.4 mi
Schools provided by the listing agent
- Elementary: Julia A. Stark
- Middle: Dolan
- High: Stamford
Source: Smart MLS. This data may not be complete. We recommend contacting the local school district to confirm school assignments for this home.
Get pre-qualified for a loan
At Zillow Home Loans, we can pre-qualify you in as little as 5 minutes with no impact to your credit score.An equal housing lender. NMLS #10287.
Sell for more on Zillow
Get a Zillow Showcase℠ listing at no additional cost and you could sell for .
$722,100
2% more+$14,442
With Zillow Showcase(estimated)$736,542
