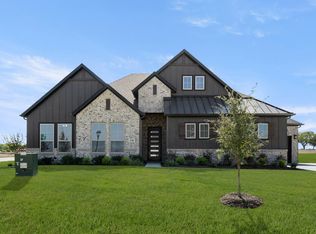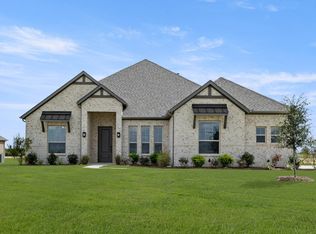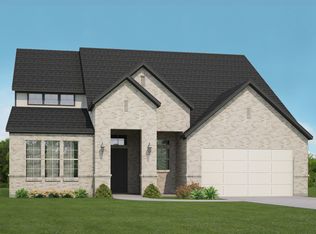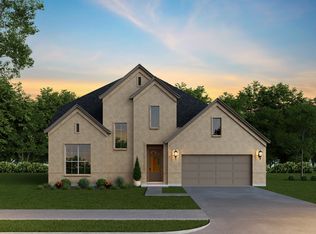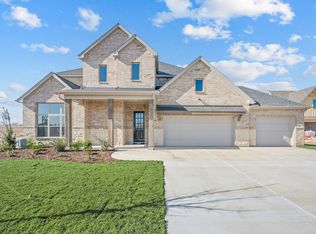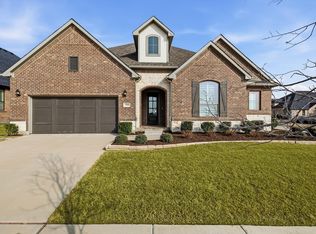MLS# 20969293 - Built by Sandlin Homes - Ready Now! ~ Introducing the Henderson plan – a spacious and refined home featuring 4 bedrooms, 4 bathrooms, a media room, and a variety of thoughtfully designed upgrades. Highlights include dual sliding doors in the dining and nook areas, a beam-accented ceiling, an optional storage island, utility room sink and built-ins, and a charming box bay window in the primary suite. Blending luxury with comfort, the design of the interior showcases a mix of natural wood stained and off-white cabinetry colors, complemented with a textured tile backsplash. The gourmet kitchen is enhanced by grand chrome pendant lighting and a sleek, modern fireplace tile surround that echoes the kitchen’s aesthetic. Chrome plumbing fixtures continue throughout, adding a sophisticated touch to the home. The spa-inspired primary bathroom features large-scale tiles across the shower walls and flooring, offering a serene and elegant retreat.
For sale
Price cut: $25K (2/5)
$724,900
132 Evanston, Rhome, TX 76078
4beds
3,392sqft
Est.:
Single Family Residence
Built in 2025
0.51 Acres Lot
$-- Zestimate®
$214/sqft
$-- HOA
What's special
Serene and elegant retreatCharming box bay windowBeam-accented ceilingOptional storage islandTextured tile backsplashSpa-inspired primary bathroomDual sliding doors
- 256 days |
- 308 |
- 6 |
Zillow last checked: 8 hours ago
Listing updated: 19 hours ago
Listed by:
Ben Caballero 888-872-6006,
HomesUSA.com 888-872-6006
Source: NTREIS,MLS#: 20969293
Tour with a local agent
Facts & features
Interior
Bedrooms & bathrooms
- Bedrooms: 4
- Bathrooms: 4
- Full bathrooms: 4
Primary bedroom
- Features: Dual Sinks, En Suite Bathroom, Garden Tub/Roman Tub, Linen Closet, Sitting Area in Primary, Separate Shower, Walk-In Closet(s)
- Level: First
- Dimensions: 16 x 15
Bedroom
- Level: First
- Dimensions: 11 x 10
Bedroom
- Level: First
- Dimensions: 12 x 13
Bedroom
- Level: First
- Dimensions: 11 x 12
Breakfast room nook
- Level: First
- Dimensions: 13 x 13
Dining room
- Level: First
- Dimensions: 13 x 13
Kitchen
- Features: Built-in Features, Eat-in Kitchen, Kitchen Island, Pantry, Walk-In Pantry
- Level: First
- Dimensions: 13 x 15
Living room
- Level: First
- Dimensions: 18 x 21
Media room
- Level: First
- Dimensions: 15 x 20
Utility room
- Features: Built-in Features, Utility Sink
- Level: First
- Dimensions: 9 x 17
Heating
- Electric
Cooling
- Central Air, Ceiling Fan(s)
Appliances
- Included: Some Gas Appliances, Dishwasher, Electric Oven, Gas Cooktop, Disposal, Microwave, Plumbed For Gas, Vented Exhaust Fan
Features
- Decorative/Designer Lighting Fixtures, Kitchen Island, Open Floorplan, Pantry, Walk-In Closet(s)
- Flooring: Carpet, Laminate, Tile
- Has basement: No
- Number of fireplaces: 1
- Fireplace features: Family Room
Interior area
- Total interior livable area: 3,392 sqft
Video & virtual tour
Property
Parking
- Total spaces: 2
- Parking features: Garage, Garage Door Opener, Garage Faces Side
- Attached garage spaces: 2
Features
- Levels: One
- Stories: 1
- Patio & porch: Covered
- Exterior features: Private Yard
- Pool features: None
Lot
- Size: 0.51 Acres
- Features: Back Yard, Lawn, Subdivision
Details
- Parcel number: 132 Evanston
Construction
Type & style
- Home type: SingleFamily
- Architectural style: Detached
- Property subtype: Single Family Residence
Materials
- Brick
- Foundation: Slab
- Roof: Composition
Condition
- Year built: 2025
Utilities & green energy
- Sewer: Septic Tank
- Water: Private
- Utilities for property: Septic Available, Water Available
Community & HOA
Community
- Subdivision: Settler's Glen
HOA
- Has HOA: Yes
- Services included: Association Management
- HOA name: TBD
- HOA phone: 000-000-0000
Location
- Region: Rhome
Financial & listing details
- Price per square foot: $214/sqft
- Date on market: 6/13/2025
- Cumulative days on market: 257 days
Estimated market value
Not available
Estimated sales range
Not available
$3,388/mo
Price history
Price history
| Date | Event | Price |
|---|---|---|
| 2/5/2026 | Price change | $724,900-3.3%$214/sqft |
Source: NTREIS #20969293 Report a problem | ||
| 11/10/2025 | Price change | $749,900-2.6%$221/sqft |
Source: NTREIS #20969293 Report a problem | ||
| 6/13/2025 | Listed for sale | $769,900$227/sqft |
Source: NTREIS #20969293 Report a problem | ||
Public tax history
Public tax history
Tax history is unavailable.BuyAbility℠ payment
Est. payment
$4,083/mo
Principal & interest
$3334
Property taxes
$749
Climate risks
Neighborhood: 76078
Nearby schools
GreatSchools rating
- 4/10Prairie View Elementary SchoolGrades: PK-5Distance: 5.9 mi
- 4/10Chisholm Trail Middle SchoolGrades: 6-8Distance: 5.8 mi
- 6/10Northwest High SchoolGrades: 9-12Distance: 8.1 mi
Schools provided by the listing agent
- Elementary: Prairievie
- Middle: Chisholmtr
- High: Northwest
- District: Northwest ISD
Source: NTREIS. This data may not be complete. We recommend contacting the local school district to confirm school assignments for this home.
