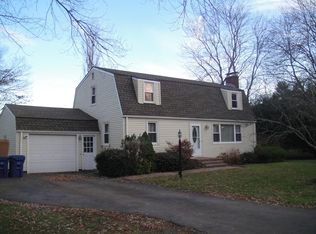Sold for $670,000
$670,000
132 Ferncliffe Rd, Seekonk, MA 02771
4beds
2,760sqft
Single Family Residence
Built in 1970
0.43 Acres Lot
$728,900 Zestimate®
$243/sqft
$3,754 Estimated rent
Home value
$728,900
$692,000 - $765,000
$3,754/mo
Zestimate® history
Loading...
Owner options
Explore your selling options
What's special
Welcome to this stunning brick front custom gambrel home located in a quiet neighborhood! The interior boasts a well-designed layout with an updated kitchen featuring ample counter space and modern appliances. The first floor offers a private office or potential extra bedroom. Upstairs, the oversized master suite includes double walk-in closets, along with two more spacious bedrooms and a full bathroom. The finished basement with an entertainment room is perfect for hosting gatherings or unwinding with loved ones. Outside, enjoy the large concrete patio, inground pool, and cabana in a fully fenced backyard with beautiful gardens. Don't miss out on this incredible home!
Zillow last checked: 11 hours ago
Listing updated: October 27, 2023 at 06:29am
Listed by:
Taymys Scannell 508-377-2300,
Suburban Lifestyle Real Estate 508-520-4300,
Taymys Scannell 508-377-2300
Bought with:
Jason McGarvey
Keller Williams Coastal
Source: MLS PIN,MLS#: 73153825
Facts & features
Interior
Bedrooms & bathrooms
- Bedrooms: 4
- Bathrooms: 3
- Full bathrooms: 2
- 1/2 bathrooms: 1
Primary bedroom
- Features: Bathroom - Full, Walk-In Closet(s), Closet, Laundry Chute, Closet - Double
- Level: Second
- Area: 384
- Dimensions: 16 x 24
Bedroom 2
- Level: Second
- Area: 144
- Dimensions: 12 x 12
Bedroom 3
- Level: Second
- Area: 144
- Dimensions: 12 x 12
Bathroom 1
- Features: Bathroom - Half
- Level: First
- Area: 45
- Dimensions: 5 x 9
Bathroom 2
- Features: Bathroom - Full
- Level: Second
- Area: 40
- Dimensions: 5 x 8
Bathroom 3
- Level: Second
- Area: 100
- Dimensions: 10 x 10
Dining room
- Features: Cathedral Ceiling(s)
- Level: First
Family room
- Level: First
- Area: 504
- Dimensions: 18 x 28
Kitchen
- Level: First
- Area: 140
- Dimensions: 14 x 10
Living room
- Level: First
- Area: 96
- Dimensions: 8 x 12
Office
- Area: 144
- Dimensions: 12 x 12
Heating
- Baseboard, Oil, Electric
Cooling
- Wall Unit(s)
Appliances
- Included: Electric Water Heater, Water Heater, Range, Dishwasher, Microwave, Refrigerator
- Laundry: Electric Dryer Hookup, Washer Hookup
Features
- Home Office
- Flooring: Tile, Hardwood
- Doors: Insulated Doors
- Windows: Insulated Windows, Storm Window(s)
- Basement: Full
- Number of fireplaces: 1
- Fireplace features: Living Room
Interior area
- Total structure area: 2,760
- Total interior livable area: 2,760 sqft
Property
Parking
- Total spaces: 6
- Parking features: Attached, Off Street, Paved
- Attached garage spaces: 2
- Uncovered spaces: 4
Features
- Patio & porch: Deck, Patio
- Exterior features: Deck, Patio, Pool - Inground, Cabana, Fenced Yard, Garden
- Has private pool: Yes
- Pool features: In Ground
- Fencing: Fenced/Enclosed,Fenced
Lot
- Size: 0.43 Acres
- Features: Cleared, Level
Details
- Additional structures: Cabana
- Parcel number: M:0060 B:0000 L:01950,3261157
- Zoning: R1
Construction
Type & style
- Home type: SingleFamily
- Architectural style: Colonial
- Property subtype: Single Family Residence
Materials
- Brick, Stone
- Foundation: Concrete Perimeter
- Roof: Shingle
Condition
- Year built: 1970
Utilities & green energy
- Electric: 220 Volts
- Sewer: Private Sewer
- Water: Public
- Utilities for property: for Electric Range, for Electric Oven, for Electric Dryer, Washer Hookup
Community & neighborhood
Security
- Security features: Security System
Community
- Community features: Public Transportation, Shopping, Pool, Tennis Court(s), Park, Golf, Medical Facility, Highway Access, House of Worship, Public School
Location
- Region: Seekonk
Price history
| Date | Event | Price |
|---|---|---|
| 10/26/2023 | Sold | $670,000+3.1%$243/sqft |
Source: MLS PIN #73153825 Report a problem | ||
| 9/8/2023 | Contingent | $650,000$236/sqft |
Source: MLS PIN #73153825 Report a problem | ||
| 8/30/2023 | Listed for sale | $650,000+25%$236/sqft |
Source: MLS PIN #73153825 Report a problem | ||
| 8/10/2021 | Sold | $520,000-5.4%$188/sqft |
Source: | ||
| 5/6/2021 | Listing removed | -- |
Source: | ||
Public tax history
| Year | Property taxes | Tax assessment |
|---|---|---|
| 2025 | $7,793 +4.3% | $631,000 +4.3% |
| 2024 | $7,469 +5.9% | $604,800 +12.4% |
| 2023 | $7,053 +8.9% | $538,000 +10.8% |
Find assessor info on the county website
Neighborhood: 02771
Nearby schools
GreatSchools rating
- 8/10George R. Martin Elementary SchoolGrades: K-5Distance: 0.5 mi
- 6/10Dr. Kevin M. Hurley Middle SchoolGrades: 6-8Distance: 3.9 mi
- 7/10Seekonk High SchoolGrades: 9-12Distance: 2.3 mi
Schools provided by the listing agent
- Elementary: George R Martin
- Middle: Edward R Martin
- High: Seekonk High
Source: MLS PIN. This data may not be complete. We recommend contacting the local school district to confirm school assignments for this home.
Get a cash offer in 3 minutes
Find out how much your home could sell for in as little as 3 minutes with a no-obligation cash offer.
Estimated market value$728,900
Get a cash offer in 3 minutes
Find out how much your home could sell for in as little as 3 minutes with a no-obligation cash offer.
Estimated market value
$728,900
