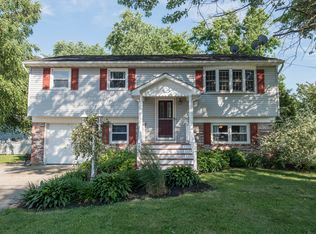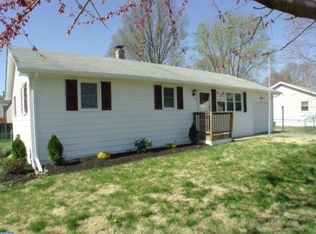Sold for $300,000 on 10/30/24
$300,000
132 Fordham Rd, Pennsville, NJ 08070
4beds
1,582sqft
Single Family Residence
Built in 1975
10,018.8 Square Feet Lot
$320,000 Zestimate®
$190/sqft
$2,577 Estimated rent
Home value
$320,000
$211,000 - $486,000
$2,577/mo
Zestimate® history
Loading...
Owner options
Explore your selling options
What's special
Welcome to the Riverfront community of Pennsville Twp.! Move right into this totally remodeled Ranch home located 2 blocks from gorgeous sunsets and water access. This home features an open floor plan with a living room, remodeled kitchen (including new appliances and countertops), dining area opens to large family room for great entertaining and 4 bedrooms with 2 full baths. Master bedroom has fully remodeled bath and a walk in closet. 4th bedroom is located on the other end of home for more privacy and access to 2nd remodeled bathroom w/ shower stall and laundry area w new washer and dryer. French doors off dining area lead to a large back deck. Oversized utility/storage/pantry room off kitchen and a workshop/ she-shed/mancave in back yard that is being sold in “as is” condition for all your hobbies. Roof, gas heater and central a/c all just over 2 years old. Gutter guard system with warranty. Some new windows, new siding, fresh paint and new floors throughout. Located on a dead end street for a secluded feeling. Easy access to all major routes makes for a good commute to Wilmington, Philly and the best beaches in Jersey.
Zillow last checked: 8 hours ago
Listing updated: October 30, 2024 at 07:02am
Listed by:
Sharon Nociti 609-202-9290,
Mahoney Realty Pennsville, LLC
Bought with:
Tim Kerr, 0568781
Keller Williams Realty - Washington Township
Source: Bright MLS,MLS#: NJSA2012312
Facts & features
Interior
Bedrooms & bathrooms
- Bedrooms: 4
- Bathrooms: 2
- Full bathrooms: 2
- Main level bathrooms: 2
- Main level bedrooms: 4
Basement
- Area: 0
Heating
- Forced Air, Natural Gas
Cooling
- Central Air, Electric
Appliances
- Included: Dishwasher, Microwave, Refrigerator, Cooktop, Dryer, Washer, Gas Water Heater
- Laundry: Main Level
Features
- Bathroom - Stall Shower, Breakfast Area, Dining Area, Combination Kitchen/Dining, Family Room Off Kitchen, Kitchen - Country, Eat-in Kitchen, Bathroom - Tub Shower, Combination Dining/Living, Open Floorplan, Upgraded Countertops, Walk-In Closet(s)
- Flooring: Wood, Carpet
- Doors: French Doors
- Windows: Replacement
- Has basement: No
- Has fireplace: No
Interior area
- Total structure area: 1,582
- Total interior livable area: 1,582 sqft
- Finished area above ground: 1,582
- Finished area below ground: 0
Property
Parking
- Total spaces: 4
- Parking features: Concrete, Driveway, On Street
- Uncovered spaces: 4
Accessibility
- Accessibility features: None
Features
- Levels: One
- Stories: 1
- Patio & porch: Deck
- Exterior features: Sidewalks, Street Lights, Rain Gutters, Lighting
- Pool features: None
- Fencing: Other
Lot
- Size: 10,018 sqft
- Dimensions: 100.00 x 100.00
- Features: Level
Details
- Additional structures: Above Grade, Below Grade
- Parcel number: 090340800012
- Zoning: 01
- Special conditions: Standard
Construction
Type & style
- Home type: SingleFamily
- Architectural style: Ranch/Rambler
- Property subtype: Single Family Residence
Materials
- Vinyl Siding
- Foundation: Crawl Space
- Roof: Shingle
Condition
- Excellent
- New construction: No
- Year built: 1975
- Major remodel year: 2024
Utilities & green energy
- Electric: 100 Amp Service
- Sewer: Public Sewer
- Water: Public
- Utilities for property: Cable
Community & neighborhood
Location
- Region: Pennsville
- Subdivision: Penn Beach
- Municipality: PENNSVILLE TWP
Other
Other facts
- Listing agreement: Exclusive Right To Sell
- Listing terms: Cash,Conventional,FHA,VA Loan,USDA Loan
- Ownership: Fee Simple
Price history
| Date | Event | Price |
|---|---|---|
| 10/30/2024 | Sold | $300,000$190/sqft |
Source: | ||
| 9/27/2024 | Pending sale | $300,000$190/sqft |
Source: | ||
| 9/20/2024 | Listed for sale | $300,000+66.7%$190/sqft |
Source: | ||
| 7/19/2024 | Sold | $180,000+148.3%$114/sqft |
Source: Public Record Report a problem | ||
| 8/14/2018 | Sold | $72,500-9.3%$46/sqft |
Source: Public Record Report a problem | ||
Public tax history
| Year | Property taxes | Tax assessment |
|---|---|---|
| 2025 | $8,371 | $164,200 |
| 2024 | $8,371 +3.9% | $164,200 |
| 2023 | $8,059 +6.2% | $164,200 |
Find assessor info on the county website
Neighborhood: 08070
Nearby schools
GreatSchools rating
- 6/10Penn Beach Elementary SchoolGrades: PK,4-5Distance: 0.3 mi
- 4/10Pennsville Middle SchoolGrades: 6-8Distance: 0.8 mi
- 3/10Pennsville Memorial High SchoolGrades: 9-12Distance: 0.7 mi
Schools provided by the listing agent
- District: Pennsville Township Public Schools
Source: Bright MLS. This data may not be complete. We recommend contacting the local school district to confirm school assignments for this home.

Get pre-qualified for a loan
At Zillow Home Loans, we can pre-qualify you in as little as 5 minutes with no impact to your credit score.An equal housing lender. NMLS #10287.
Sell for more on Zillow
Get a free Zillow Showcase℠ listing and you could sell for .
$320,000
2% more+ $6,400
With Zillow Showcase(estimated)
$326,400
