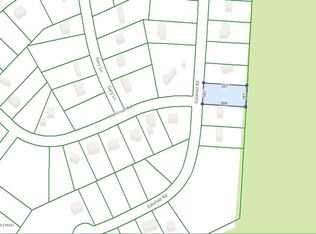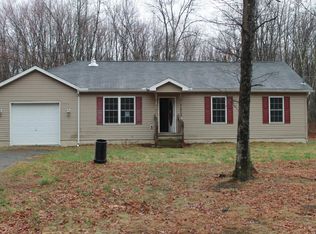Sold for $349,000
$349,000
132 Galahad Rd, Greeley, PA 18425
3beds
1,701sqft
Single Family Residence, Modular Home
Built in 2022
2.31 Acres Lot
$396,900 Zestimate®
$205/sqft
$2,718 Estimated rent
Home value
$396,900
$373,000 - $421,000
$2,718/mo
Zestimate® history
Loading...
Owner options
Explore your selling options
What's special
COUNTRY DREAM RETREAT! Immaculate 2022 Ranch Home, practically brand new, on 2.31 acres and adjoining over 10,000 acres of State Game Lands! This one-year-new, 3 bedroom/2 bath home is the epitome of comfortable one-level living, and with pristine interiors & sprawling grounds, this property is a true gem. Features include primary bedroom suite with walk-in closet and spacious full bath w/ whirlpool soaking tub & shower, modern kitchen open to dining and living areas, living room with cozy fireplace, main level laundry, back deck overlooking yard and wooded game lands, full walkout basement with 2 car garage, rough plumbed and ready for your custom touches. Nestled on a private country cul-de-sac, you'll enjoy the peace and tranquility of the countryside while still being conveniently located just minutes away from interstates, shopping, and dining options.
Zillow last checked: 8 hours ago
Listing updated: September 06, 2024 at 09:18pm
Listed by:
Bill O'Neill 570-575-8897,
RE/MAX WAYNE
Bought with:
Dustin Stockholm, RS362149
Berkshire Hathaway HomeServices Pocono Real Estate Milford
Source: PWAR,MLS#: PW235009
Facts & features
Interior
Bedrooms & bathrooms
- Bedrooms: 3
- Bathrooms: 2
- Full bathrooms: 2
Primary bedroom
- Description: w/ walk-in closet & full bath
- Area: 184.88
- Dimensions: 14.5 x 12.75
Bedroom 2
- Area: 132
- Dimensions: 12 x 11
Bedroom 3
- Area: 132
- Dimensions: 12 x 11
Primary bathroom
- Description: w/ soaking tub & separate shower
- Area: 177.63
- Dimensions: 12.25 x 14.5
Bathroom 2
- Description: full bath
- Area: 72
- Dimensions: 9 x 8
Dining room
- Description: slider to back deck
- Area: 159.6
- Dimensions: 13.3 x 12
Kitchen
- Description: modern kitchen, 2 sinks
- Area: 175.13
- Dimensions: 14.25 x 12.29
Laundry
- Area: 30
- Dimensions: 6 x 5
Living room
- Description: fireplace
- Area: 246
- Dimensions: 12.3 x 20
Heating
- Baseboard, Propane, Fireplace(s), Electric
Cooling
- Ceiling Fan(s)
Appliances
- Included: Dryer, Washer, Vented Exhaust Fan, Stainless Steel Appliance(s), Self Cleaning Oven, Range Hood, Refrigerator, Microwave, Gas Range, Gas Oven, Freezer, Electric Water Heater, ENERGY STAR Qualified Appliances, Dishwasher
- Laundry: Inside, Laundry Room
Features
- Ceiling Fan(s), Drywall, Walk-In Closet(s), Recessed Lighting, Kitchen Island, Eat-in Kitchen, Double Vanity
- Flooring: Carpet, Vinyl
- Doors: Sliding Doors
- Basement: Bath/Stubbed,Heated,Walk-Out Access,Unfinished,French Drain,Exterior Entry,Daylight,Concrete
- Attic: Crawl Opening
- Number of fireplaces: 1
- Fireplace features: Blower Fan, Sealed Combustion, Propane, Living Room
Interior area
- Total structure area: 3,402
- Total interior livable area: 1,701 sqft
- Finished area above ground: 1,701
- Finished area below ground: 0
Property
Parking
- Total spaces: 2
- Parking features: Attached, Paved, Inside Entrance, Garage Door Opener, Garage, Garage Faces Side, Driveway, Circular Driveway
- Garage spaces: 2
- Has uncovered spaces: Yes
Features
- Levels: One
- Stories: 1
- Patio & porch: Covered, Front Porch, Deck
- Exterior features: Garden
- Body of water: None
Lot
- Size: 2.31 Acres
- Features: Back Yard, Wooded, Cleared
Details
- Parcel number: 060.030143 062590
- Other equipment: Generator
Construction
Type & style
- Home type: SingleFamily
- Architectural style: Ranch
- Property subtype: Single Family Residence, Modular Home
Materials
- Vinyl Siding
- Foundation: Permanent
- Roof: Asphalt,Fiberglass
Condition
- New construction: No
- Year built: 2022
- Major remodel year: 2023
Utilities & green energy
- Electric: Circuit Breakers, 200 or Less Amp Service, Underground, Generator
- Sewer: Mound Septic, Septic Tank
- Water: Well
- Utilities for property: Cable Available, Underground Utilities, Propane, Electricity Connected
Community & neighborhood
Location
- Region: Greeley
- Subdivision: Camelot Forest
HOA & financial
HOA
- Has HOA: Yes
- HOA fee: $250 annually
- Amenities included: Snow Removal
- Services included: Snow Removal
Other
Other facts
- Listing terms: Cash,VA Loan,USDA Loan,FHA,Conventional
- Road surface type: Gravel
Price history
| Date | Event | Price |
|---|---|---|
| 11/28/2023 | Sold | $349,000$205/sqft |
Source: | ||
| 11/2/2023 | Pending sale | $349,000$205/sqft |
Source: | ||
| 10/30/2023 | Listed for sale | $349,000+772.5%$205/sqft |
Source: | ||
| 3/10/2022 | Sold | $40,000$24/sqft |
Source: Public Record Report a problem | ||
Public tax history
| Year | Property taxes | Tax assessment |
|---|---|---|
| 2025 | $4,094 +6.7% | $34,220 |
| 2024 | $3,835 +3.9% | $34,220 |
| 2023 | $3,690 +344.2% | $34,220 +327.8% |
Find assessor info on the county website
Neighborhood: 18425
Nearby schools
GreatSchools rating
- NAWallenpaupack Pri SchoolGrades: K-2Distance: 9.5 mi
- 6/10Wallenpaupack Area Middle SchoolGrades: 6-8Distance: 9.7 mi
- 7/10Wallenpaupack Area High SchoolGrades: 9-12Distance: 9.9 mi

Get pre-qualified for a loan
At Zillow Home Loans, we can pre-qualify you in as little as 5 minutes with no impact to your credit score.An equal housing lender. NMLS #10287.

