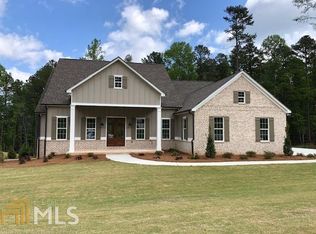Closed
$750,000
132 Haven Rdg, Newnan, GA 30263
4beds
3,361sqft
Single Family Residence
Built in 2019
1 Acres Lot
$1,004,400 Zestimate®
$223/sqft
$4,521 Estimated rent
Home value
$1,004,400
$954,000 - $1.05M
$4,521/mo
Zestimate® history
Loading...
Owner options
Explore your selling options
What's special
Stunning Lake Redwine Custom Craftsman 4BR/3.5 Bath Ranch with Incredible Daylight Walk-Out Terrace Level*Pristine Landscaped and Fully Irrigated 1 Acre Lot in the "Haven"Area of Lake Redwine*Welcoming Front Porch with Brick Detail and Custom Double Front Door Entrance*Fabulous Open Light-Filled Floorplan Great for Entertaining & Comfortable Luxurious Living*Grand Open Foyer*Spacious Dining Room*Extensive Molding/Trim Detail*Decorator Lighting and Paint Throughout*Custom Hardwoods*Great Rm w/ Gorgeous Coffered Ceilings*Access to Back Game Day Screened Porch w/Fireplace*Enjoy the Gourmet Kitchen with Huge Gathering Island*Loads of Prep Space*High-End Professional Wolf Appliances*Tons of Pull-Out Drawers*Backsplash*Under Counter Lighting*2 Dbl Door Pantries*Cozy Hearth Room/Custom Brick Fireplace*Exquisite Owners Suite Main w/Lounge Area*Elegant Spa Bath*Soaking Tub*Fabulous Tiled Shower/Hidden Soap/Shampoo Niche*Dual Vanities*Water Closet*Custom Walk-In Closet*Access to Laundry Room*2 Secondary Bedrooms Main/Adjoining Bath*Spacious Closets*Open Stairs to Daylight Terrace Level Complete with Guest Suite*Workshop Area and 2400 SF Unfinished Space*Wow!*Level Green Space Serene Back Yard*Roomy 2 Car Garage*Beautiful and Functional Drop-Zone Mudroom Area*Delight in Lake Redwine Lake Living*300 Acre Lake*Clubhouse*Marina*Resort Style Amenities-Lighted Tennis/Pickleball Courts*Playground*2 Pools*Lake Fishing, Swimming*Resident Clubs and Neighborhood Events*Driving Convenience to Historic Downtown Newnan Shopping and Dining*I-85 and Hartsfield International Airport*Welcome Home!
Zillow last checked: 8 hours ago
Listing updated: September 30, 2024 at 09:04am
Listed by:
Noelle Masonheimer 678-727-2127,
Keller Williams Realty Atl. Partners
Bought with:
Dustin S Cowart, 279244
Source: GAMLS,MLS#: 20103995
Facts & features
Interior
Bedrooms & bathrooms
- Bedrooms: 4
- Bathrooms: 4
- Full bathrooms: 3
- 1/2 bathrooms: 1
- Main level bathrooms: 2
- Main level bedrooms: 3
Dining room
- Features: Seats 12+, Separate Room
Kitchen
- Features: Breakfast Area, Kitchen Island, Pantry, Solid Surface Counters
Heating
- Natural Gas, Zoned
Cooling
- Zoned, Dual
Appliances
- Included: Gas Water Heater, Dishwasher, Microwave, Oven, Refrigerator, Stainless Steel Appliance(s)
- Laundry: Mud Room
Features
- Tray Ceiling(s), Double Vanity, Beamed Ceilings, Soaking Tub, Separate Shower, Tile Bath, Walk-In Closet(s), Master On Main Level, Split Bedroom Plan
- Flooring: Hardwood, Tile, Carpet
- Basement: Bath Finished,Boat Door,Concrete,Daylight,Interior Entry,Exterior Entry,Partial
- Number of fireplaces: 2
- Fireplace features: Family Room, Outside, Gas Starter
Interior area
- Total structure area: 3,361
- Total interior livable area: 3,361 sqft
- Finished area above ground: 2,801
- Finished area below ground: 560
Property
Parking
- Total spaces: 2
- Parking features: Attached, Garage Door Opener, Kitchen Level, Side/Rear Entrance
- Has attached garage: Yes
Features
- Levels: One
- Stories: 1
- Patio & porch: Deck, Porch, Screened, Patio
- Exterior features: Sprinkler System, Veranda
- Has view: Yes
- View description: Seasonal View
- Body of water: Lake Redwine
Lot
- Size: 1 Acres
- Features: Cul-De-Sac, Level, Open Lot, Private
- Residential vegetation: Partially Wooded, Cleared, Grassed
Details
- Parcel number: 083 5171 016
Construction
Type & style
- Home type: SingleFamily
- Architectural style: Craftsman
- Property subtype: Single Family Residence
Materials
- Concrete, Brick
- Roof: Composition
Condition
- Resale
- New construction: No
- Year built: 2019
Utilities & green energy
- Sewer: Septic Tank
- Water: Public
- Utilities for property: Underground Utilities, High Speed Internet, Natural Gas Available
Community & neighborhood
Community
- Community features: Clubhouse, Lake, Marina, Playground, Pool, Sidewalks, Street Lights, Tennis Court(s)
Location
- Region: Newnan
- Subdivision: Lake Redwine
HOA & financial
HOA
- Has HOA: Yes
- HOA fee: $950 annually
- Services included: Management Fee, Swimming, Tennis
Other
Other facts
- Listing agreement: Exclusive Right To Sell
- Listing terms: Cash,Conventional
Price history
| Date | Event | Price |
|---|---|---|
| 1/15/2026 | Listing removed | $1,050,000$312/sqft |
Source: | ||
| 11/24/2025 | Price change | $1,050,000-2.3%$312/sqft |
Source: | ||
| 10/27/2025 | Price change | $1,075,000-2.3%$320/sqft |
Source: | ||
| 7/24/2025 | Listed for sale | $1,100,000+46.7%$327/sqft |
Source: | ||
| 4/14/2023 | Sold | $750,000-3.7%$223/sqft |
Source: | ||
Public tax history
| Year | Property taxes | Tax assessment |
|---|---|---|
| 2025 | $7,665 +11.8% | $345,501 -1% |
| 2024 | $6,858 +11.5% | $348,998 +37.3% |
| 2023 | $6,148 -1.4% | $254,266 +5.3% |
Find assessor info on the county website
Neighborhood: 30263
Nearby schools
GreatSchools rating
- 8/10Brooks Elementary SchoolGrades: PK-5Distance: 3.1 mi
- 7/10Madras Middle SchoolGrades: 6-8Distance: 1.1 mi
- 7/10Newnan High SchoolGrades: 9-12Distance: 6.5 mi
Schools provided by the listing agent
- Elementary: Brooks
- Middle: Madras
- High: Newnan
Source: GAMLS. This data may not be complete. We recommend contacting the local school district to confirm school assignments for this home.
Get a cash offer in 3 minutes
Find out how much your home could sell for in as little as 3 minutes with a no-obligation cash offer.
Estimated market value
$1,004,400
