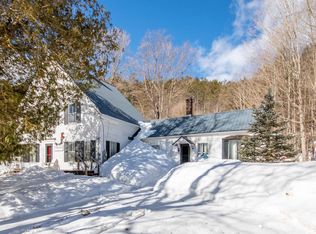Closed
Listed by:
Donna Brown,
Skihome Realty 802-464-2366
Bought with: Four Seasons Sotheby's Int'l Realty
$260,000
132 Hi Hopes Road, Wardsboro, VT 05355
1beds
1,805sqft
Single Family Residence
Built in 1970
0.66 Acres Lot
$261,700 Zestimate®
$144/sqft
$1,466 Estimated rent
Home value
$261,700
$230,000 - $296,000
$1,466/mo
Zestimate® history
Loading...
Owner options
Explore your selling options
What's special
Step into this charming A-frame retreat located just moments away from the renowned Mount Snow and Stratton ski resorts. Nestled within this cozy one-bedroom home is a compact yet functional kitchen, a combined living and dining area, a loft sleeping space, a recreational room, and a bonus room for hosting your friends and loved ones. Embrace the winter wonderland as you snuggle on the couch, gazing out of the expansive floor-to-ceiling windows as the snow falls. Come summer, bask in the serenity of nature on one of two decks, where you can unwind and rejuvenate. Indulge in the outdoor hot tub, a sanctuary for soothing your tired muscles after a day on the slopes. Discover convenience in the basement utility room equipped with a modern washer and dryer. This gem of a home comes fully furnished, ready to welcome you into a world of comfort and relaxation.
Zillow last checked: 8 hours ago
Listing updated: January 23, 2025 at 02:04pm
Listed by:
Donna Brown,
Skihome Realty 802-464-2366
Bought with:
Derryl Lang
Four Seasons Sotheby's Int'l Realty
Source: PrimeMLS,MLS#: 5006607
Facts & features
Interior
Bedrooms & bathrooms
- Bedrooms: 1
- Bathrooms: 1
- Full bathrooms: 1
Heating
- Oil, Forced Air
Cooling
- None
Appliances
- Included: Microwave, Refrigerator, Electric Stove
Features
- Ceiling Fan(s), Dining Area
- Flooring: Concrete, Laminate
- Basement: Concrete Floor,Partially Finished,Interior Stairs,Storage Space,Unfinished,Walkout,Interior Access,Walk-Out Access
Interior area
- Total structure area: 2,065
- Total interior livable area: 1,805 sqft
- Finished area above ground: 1,475
- Finished area below ground: 330
Property
Parking
- Total spaces: 3
- Parking features: Gravel, Driveway, On Site, Parking Spaces 3, Unpaved
- Has uncovered spaces: Yes
Features
- Levels: One and One Half
- Stories: 1
- Exterior features: Deck
- Has spa: Yes
- Spa features: Heated
- Frontage length: Road frontage: 222
Lot
- Size: 0.66 Acres
- Features: Secluded, Sloped, Wooded, Mountain, Rural
Details
- Parcel number: 68721810602
- Zoning description: Rural Residential
Construction
Type & style
- Home type: SingleFamily
- Architectural style: A-Frame
- Property subtype: Single Family Residence
Materials
- Wood Frame, Wood Exterior
- Foundation: Block, Concrete
- Roof: Asphalt Shingle
Condition
- New construction: No
- Year built: 1970
Utilities & green energy
- Electric: Circuit Breakers
- Sewer: 1250 Gallon, Concrete, Drywell, Leach Field, Septic Tank
- Utilities for property: Cable at Site
Community & neighborhood
Security
- Security features: Smoke Detector(s)
Location
- Region: West Dover
Other
Other facts
- Road surface type: Gravel, Unpaved
Price history
| Date | Event | Price |
|---|---|---|
| 1/23/2025 | Sold | $260,000-10%$144/sqft |
Source: | ||
| 11/4/2024 | Price change | $289,000-6.5%$160/sqft |
Source: | ||
| 7/25/2024 | Listed for sale | $309,000+67%$171/sqft |
Source: | ||
| 11/23/2021 | Sold | $185,000+23.4%$102/sqft |
Source: | ||
| 9/22/2021 | Contingent | $149,900$83/sqft |
Source: | ||
Public tax history
| Year | Property taxes | Tax assessment |
|---|---|---|
| 2024 | -- | $178,970 |
| 2023 | -- | $178,970 +42.6% |
| 2022 | -- | $125,520 +47.7% |
Find assessor info on the county website
Neighborhood: 05355
Nearby schools
GreatSchools rating
- NAWardsboro Central SchoolGrades: PK-6Distance: 1.8 mi
- 3/10Leland & Gray Uhsd #34Grades: 6-12Distance: 7.7 mi
Schools provided by the listing agent
- Elementary: Wardsboro Central School
- District: Windham Central
Source: PrimeMLS. This data may not be complete. We recommend contacting the local school district to confirm school assignments for this home.
Get pre-qualified for a loan
At Zillow Home Loans, we can pre-qualify you in as little as 5 minutes with no impact to your credit score.An equal housing lender. NMLS #10287.
