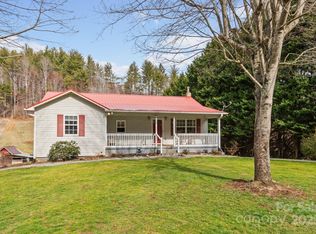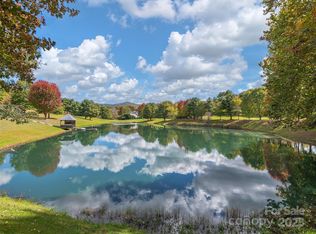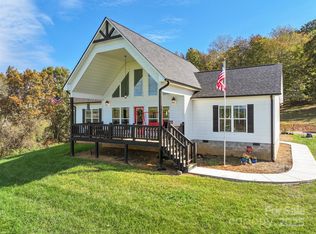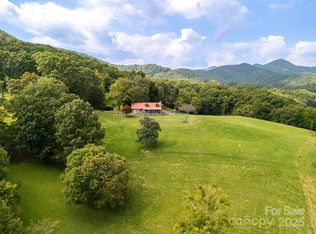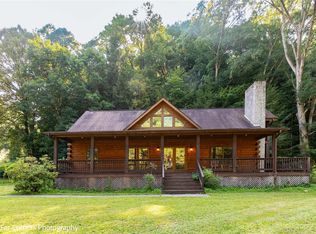Incredible 70 acre property with easy access to Waynesville, Asheville, and I-40! This unique property is comprised of 2 parcels and is almost completely usable, offering gentle topography and mountain views from every corner of the property! There are multiple water features, including a bold stream along the eastern lot line that you drive over when entering the property, another creek that starts higher up on the land and ends up near the southern property line, and a great bass pond near the house. Attention: outdoor recreation enthusiasts! Let your imagination run free with the possibilities - add on to the existing trail system, ride ATV's and mountain bikes, create a hunting camp, or build tiny homes and vacation cabins to generate income! Or do absolutely nothing and move right in and enjoy morning coffee at your own stocked pond! Choose from countless building sites in quiet wooded areas, knolls with long-range views, or a quiet spot near the creek or the pond. The existing home has been beautifully renovated and is ideal for a short-term rental, caretaker’s cottage, or a temporary home while building your dream house! The location is ideal – less than 2 miles to I-40 through beautiful countryside, 15 miles to downtown Waynesville, 20 miles to downtown Asheville. There are very few large tracts in Western NC with so much walkable land. There are so many potential uses – equestrian estate, livestock, vacation rental compound, mountain bike park, and more! The cleared land is perfect for a horse pasture and there are tremendous views in several directions! Prefer a more secluded, private feel? Build a house near the creek tucked away in the woods. There are very few parcels with so many possibilities and such easy access to Waynesville, Asheville, and the Great Smoky Mountains National Park. Watch the virtual tour video for an in-depth look at the land, trails, and home! House has Spectrum internet, 3-stage water filtration, & wood-burning fireplace. Note: Photos with white outlines show the 2 combined parcels. Property features several dozen walnut trees scattered around, 3 full grown paw paw trees, with 3 or 4 small ones coming up, as well as a large chestnut tree. This is a true paradise!
Active
Price cut: $200K (12/12)
$1,695,000
132 Hurd Rd, Canton, NC 28716
2beds
1,617sqft
Est.:
Single Family Residence
Built in 1980
70.16 Acres Lot
$-- Zestimate®
$1,048/sqft
$-- HOA
What's special
Bass pondMountain viewsHorse pastureWood-burning fireplaceTemporary homeGentle topographyQuiet wooded areas
- 309 days |
- 689 |
- 47 |
Zillow last checked: 8 hours ago
Listing updated: December 19, 2025 at 06:14am
Listing Provided by:
Scott Russell scott.russell@allentate.com,
Howard Hanna Beverly-Hanks Freestone Properties
Source: Canopy MLS as distributed by MLS GRID,MLS#: 4221298
Tour with a local agent
Facts & features
Interior
Bedrooms & bathrooms
- Bedrooms: 2
- Bathrooms: 2
- Full bathrooms: 2
- Main level bedrooms: 2
Primary bedroom
- Features: En Suite Bathroom
- Level: Main
Bedroom s
- Level: Main
Bedroom s
- Level: Upper
Bathroom full
- Level: Main
Bathroom full
- Level: Main
Dining area
- Level: Main
Kitchen
- Level: Main
Laundry
- Level: Main
Living room
- Features: Built-in Features, Vaulted Ceiling(s)
- Level: Main
Loft
- Level: Upper
Heating
- Central, Heat Pump
Cooling
- Ceiling Fan(s), Heat Pump
Appliances
- Included: Dishwasher, Disposal, Dryer, Electric Range, Filtration System, Microwave, Refrigerator, Washer, Washer/Dryer
- Laundry: In Garage
Features
- Breakfast Bar, Built-in Features, Kitchen Island, Open Floorplan
- Flooring: Wood
- Has basement: No
- Fireplace features: Living Room, Wood Burning
Interior area
- Total structure area: 1,617
- Total interior livable area: 1,617 sqft
- Finished area above ground: 1,617
- Finished area below ground: 0
Video & virtual tour
Property
Parking
- Total spaces: 2
- Parking features: Driveway, Attached Garage, Garage on Main Level
- Attached garage spaces: 2
- Has uncovered spaces: Yes
Features
- Levels: One and One Half
- Stories: 1.5
- Patio & porch: Front Porch, Patio
- Has view: Yes
- View description: Long Range, Mountain(s), Year Round
- Waterfront features: None, Creek, Pond, Creek/Stream
Lot
- Size: 70.16 Acres
- Features: Cleared, Pond(s), Private, Wooded, Views
Details
- Additional parcels included: 8668-95-5483
- Parcel number: 8668945759
- Zoning: None
- Special conditions: Standard
- Horse amenities: Pasture
Construction
Type & style
- Home type: SingleFamily
- Architectural style: Cabin,Contemporary
- Property subtype: Single Family Residence
Materials
- Wood
- Foundation: Crawl Space
Condition
- New construction: No
- Year built: 1980
Utilities & green energy
- Sewer: Septic Installed
- Water: Well
- Utilities for property: Cable Connected
Community & HOA
Community
- Subdivision: None
Location
- Region: Canton
- Elevation: 2500 Feet
Financial & listing details
- Price per square foot: $1,048/sqft
- Tax assessed value: $729,200
- Annual tax amount: $1,129
- Date on market: 2/22/2025
- Cumulative days on market: 309 days
- Listing terms: Cash,Conventional
- Road surface type: Concrete, Gravel
Estimated market value
Not available
Estimated sales range
Not available
$2,258/mo
Price history
Price history
| Date | Event | Price |
|---|---|---|
| 12/12/2025 | Price change | $1,695,000-10.6%$1,048/sqft |
Source: | ||
| 9/25/2025 | Price change | $1,895,000+5.6%$1,172/sqft |
Source: | ||
| 9/8/2025 | Price change | $1,795,000+158.3%$1,110/sqft |
Source: | ||
| 9/8/2025 | Price change | $695,000-72.1%$430/sqft |
Source: | ||
| 7/29/2025 | Price change | $2,495,000-9.3%$1,543/sqft |
Source: | ||
Public tax history
Public tax history
| Year | Property taxes | Tax assessment |
|---|---|---|
| 2016 | $1,129 | $154,100 |
| 2015 | $1,129 +143.6% | $154,100 |
| 2014 | $463 -47.1% | $154,100 +9.7% |
Find assessor info on the county website
BuyAbility℠ payment
Est. payment
$9,827/mo
Principal & interest
$8386
Property taxes
$848
Home insurance
$593
Climate risks
Neighborhood: 28716
Nearby schools
GreatSchools rating
- 5/10North Canton ElementaryGrades: PK-5Distance: 2.5 mi
- 8/10Canton MiddleGrades: 6-8Distance: 3.9 mi
- 8/10Pisgah HighGrades: 9-12Distance: 4.1 mi
Schools provided by the listing agent
- Elementary: North Canton
- Middle: Canton
- High: Pisgah
Source: Canopy MLS as distributed by MLS GRID. This data may not be complete. We recommend contacting the local school district to confirm school assignments for this home.
- Loading
- Loading
