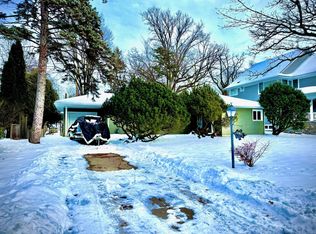Closed
$1,500,000
132 Interlachen Rd, Hopkins, MN 55343
5beds
4,602sqft
Single Family Residence
Built in 2014
10,454.4 Square Feet Lot
$1,500,100 Zestimate®
$326/sqft
$5,107 Estimated rent
Home value
$1,500,100
$1.40M - $1.61M
$5,107/mo
Zestimate® history
Loading...
Owner options
Explore your selling options
What's special
Welcome to 132 Interlachen Road, located in the highly sought-after Interlachen Park Neighborhood. This beautiful, newer construction home exudes charm and sophistication for today's buyers with its 5 bedrooms, 5 bathrooms, and a 4-car heated garage. Step into the grand foyer and be greeted by an office with custom millwork and a spacious dining room that seamlessly transitions into a grand family room, beautifully vaulted with beams. The gourmet chef's kitchen is a focal point, featuring a large center island, upscale appliances, and a butler's pantry. Adjacent to the kitchen, a charming eat-in area with a banquette provides a cozy dining experience. Enjoy the seamless indoor-outdoor living with large windows offering views of the landscaped and fenced backyard and access to the deck and patio, perfect for entertaining. The upper level boasts a luxurious primary ensuite with a generous walk-in closet, an additional ensuite bedroom and two more bedrooms with a Jack and Jill bath. The convenience of a large laundry room is also on this floor. The lower level is a haven for relaxation and entertainment, offering a large amusement room, a bar area, a fifth bedroom, a 3/4 bath, and a wine room. A short walk to a neighborhood park and Meadowbrook Golf course. Don't miss the vibrant community life of Interlachen Park with its delightful neighborhood activities.
Zillow last checked: 8 hours ago
Listing updated: November 18, 2025 at 08:46am
Listed by:
Brad and Amy McNamara 612-805-8785,
Compass,
Meghan McNamara Roberts 612-875-1195
Bought with:
Anne Cramer
Edina Realty, Inc.
Stacy L Sullivan
Source: NorthstarMLS as distributed by MLS GRID,MLS#: 6802143
Facts & features
Interior
Bedrooms & bathrooms
- Bedrooms: 5
- Bathrooms: 5
- Full bathrooms: 2
- 3/4 bathrooms: 2
- 1/2 bathrooms: 1
Bedroom 1
- Level: Upper
- Area: 225 Square Feet
- Dimensions: 15 x 15
Bedroom 2
- Level: Upper
- Area: 165 Square Feet
- Dimensions: 15 x 11
Bedroom 3
- Level: Upper
- Area: 140 Square Feet
- Dimensions: 14 x 10
Bedroom 4
- Level: Upper
- Area: 132 Square Feet
- Dimensions: 12 x 11
Bedroom 5
- Level: Lower
- Area: 144 Square Feet
- Dimensions: 12 x 12
Other
- Level: Lower
- Area: 288 Square Feet
- Dimensions: 18 x 16
Other
- Level: Lower
- Area: 126 Square Feet
- Dimensions: 14 x 9
Deck
- Level: Main
- Area: 169 Square Feet
- Dimensions: 13 x 13
Dining room
- Level: Main
- Area: 120 Square Feet
- Dimensions: 12 x 10
Family room
- Level: Main
- Area: 255 Square Feet
- Dimensions: 17 x 15
Foyer
- Level: Main
- Area: 140 Square Feet
- Dimensions: 20 x 7
Kitchen
- Level: Main
- Area: 361 Square Feet
- Dimensions: 19 x 19
Laundry
- Level: Upper
- Area: 90 Square Feet
- Dimensions: 10 x 9
Mud room
- Level: Main
- Area: 72 Square Feet
- Dimensions: 9 x 8
Office
- Level: Main
- Area: 81 Square Feet
- Dimensions: 9 x 9
Other
- Level: Main
- Area: 50 Square Feet
- Dimensions: 10 x 5
Patio
- Level: Main
- Area: 286 Square Feet
- Dimensions: 22 x 13
Other
- Level: Lower
- Area: 40 Square Feet
- Dimensions: 10 x 4
Heating
- Forced Air, Radiant Floor
Cooling
- Central Air
Appliances
- Included: Air-To-Air Exchanger, Dishwasher, Dryer, Exhaust Fan, Microwave, Range, Refrigerator, Washer
Features
- Basement: Egress Window(s),Finished,Full,Concrete
- Number of fireplaces: 1
- Fireplace features: Family Room, Gas
Interior area
- Total structure area: 4,602
- Total interior livable area: 4,602 sqft
- Finished area above ground: 3,098
- Finished area below ground: 1,075
Property
Parking
- Total spaces: 4
- Parking features: Attached, Concrete, Garage Door Opener, Heated Garage, Insulated Garage
- Attached garage spaces: 4
- Has uncovered spaces: Yes
- Details: Garage Dimensions (43 x 18)
Accessibility
- Accessibility features: None
Features
- Levels: Two
- Stories: 2
- Patio & porch: Deck, Patio
- Fencing: Full,Wood
Lot
- Size: 10,454 sqft
- Dimensions: 80 x 133
- Features: Wooded
Details
- Foundation area: 1594
- Parcel number: 1911721440110
- Zoning description: Residential-Single Family
Construction
Type & style
- Home type: SingleFamily
- Property subtype: Single Family Residence
Materials
- Brick/Stone, Fiber Cement
- Roof: Asphalt
Condition
- Age of Property: 11
- New construction: No
- Year built: 2014
Utilities & green energy
- Gas: Natural Gas
- Sewer: City Sewer/Connected
- Water: City Water/Connected
Community & neighborhood
Location
- Region: Hopkins
- Subdivision: Kempf Add
HOA & financial
HOA
- Has HOA: No
Price history
| Date | Event | Price |
|---|---|---|
| 11/18/2025 | Sold | $1,500,000-3.2%$326/sqft |
Source: | ||
| 11/8/2025 | Pending sale | $1,549,000$337/sqft |
Source: | ||
| 11/5/2025 | Listing removed | $1,549,000$337/sqft |
Source: | ||
| 10/10/2025 | Listed for sale | $1,549,000-2.9%$337/sqft |
Source: | ||
| 10/10/2025 | Listing removed | $1,595,000$347/sqft |
Source: | ||
Public tax history
| Year | Property taxes | Tax assessment |
|---|---|---|
| 2025 | $24,473 +5.6% | $1,447,800 +0.6% |
| 2024 | $23,174 +5.1% | $1,438,600 +2.9% |
| 2023 | $22,040 +16% | $1,398,000 +5.3% |
Find assessor info on the county website
Neighborhood: 55343
Nearby schools
GreatSchools rating
- 2/10Alice Smith Elementary SchoolGrades: PK-6Distance: 1.5 mi
- 5/10Hopkins North Junior High SchoolGrades: 7-9Distance: 2.7 mi
- 8/10Hopkins Senior High SchoolGrades: 10-12Distance: 2.9 mi

Get pre-qualified for a loan
At Zillow Home Loans, we can pre-qualify you in as little as 5 minutes with no impact to your credit score.An equal housing lender. NMLS #10287.
