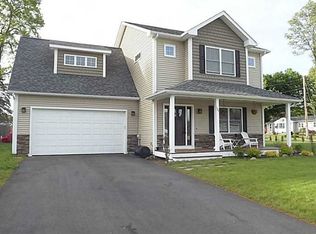Sold for $620,000
$620,000
132 Julian Rd, Warwick, RI 02889
3beds
1,590sqft
Single Family Residence
Built in 2013
0.46 Acres Lot
$626,800 Zestimate®
$390/sqft
$3,453 Estimated rent
Home value
$626,800
$564,000 - $702,000
$3,453/mo
Zestimate® history
Loading...
Owner options
Explore your selling options
What's special
A pristine gem in the heart of Warwick - that I bet you didn't even know was there! Tucked away in a quiet cul-de-sac neighborhood, this beautifully maintained home offers the perfect blend of peace, privacy, and prime location. From the moment you arrive, it’s clear that the homeowner has taken exceptional care of this property—every corner reflects pride of ownership and meticulous attention to detail. Built in 2013, step inside to discover well-appointed finishes throughout, as well as modern amenities, including central air conditioning. Whether you're entertaining guests or enjoying a quiet evening at home, the open layout is perfect for any occasion. Outside, prepare to be wowed by the incredibly large yard—large enough to host a soccer match or the ultimate summer gathering. Surrounded by mature landscaping and lush greenery, this outdoor space is truly a rare find in Warwick. Located in the heart of Warwick, you'll enjoy convenient access to local shopping, schools, restaurants, and major highways, all while enjoying the tranquility of a suburban setting. Don’t miss this opportunity to own a truly special home!
Zillow last checked: 8 hours ago
Listing updated: September 28, 2025 at 06:15pm
Listed by:
Justin Mandese 401-465-8056,
Real Broker, LLC
Bought with:
David Pedro, RES.0048399
Century 21 Limitless Prg
Source: StateWide MLS RI,MLS#: 1390755
Facts & features
Interior
Bedrooms & bathrooms
- Bedrooms: 3
- Bathrooms: 3
- Full bathrooms: 2
- 1/2 bathrooms: 1
Primary bedroom
- Level: Second
Bathroom
- Level: First
Bathroom
- Level: Second
Other
- Level: Second
Other
- Level: Second
Dining area
- Level: First
Kitchen
- Level: First
Other
- Level: Second
Living room
- Level: First
Heating
- Natural Gas, Forced Air
Cooling
- Central Air
Appliances
- Included: Dishwasher, Dryer, Exhaust Fan, Microwave, Oven/Range, Refrigerator, Washer
Features
- Wall (Plaster), Stairs, Plumbing (Mixed), Insulation (Ceiling), Insulation (Walls), Ceiling Fan(s)
- Flooring: Ceramic Tile, Hardwood, Carpet
- Windows: Insulated Windows
- Basement: Full,Interior Entry,Unfinished,Storage Space,Workout Room
- Number of fireplaces: 1
- Fireplace features: Gas
Interior area
- Total structure area: 1,590
- Total interior livable area: 1,590 sqft
- Finished area above ground: 1,590
- Finished area below ground: 0
Property
Parking
- Total spaces: 6
- Parking features: Attached, Driveway
- Attached garage spaces: 2
- Has uncovered spaces: Yes
Features
- Patio & porch: Deck, Porch
Lot
- Size: 0.46 Acres
- Features: Sidewalks, Sprinklers
Details
- Parcel number: WARWM340B0714L0000
- Special conditions: Conventional/Market Value
- Other equipment: Cable TV
Construction
Type & style
- Home type: SingleFamily
- Architectural style: Colonial
- Property subtype: Single Family Residence
Materials
- Plaster, Vinyl Siding
- Foundation: Concrete Perimeter
Condition
- New construction: No
- Year built: 2013
Utilities & green energy
- Electric: 100 Amp Service
- Sewer: Public Sewer
- Water: Municipal
- Utilities for property: Underground Utilities, Sewer Connected, Water Connected
Community & neighborhood
Security
- Security features: Security System Owned
Community
- Community features: Near Public Transport, Commuter Bus, Highway Access, Interstate, Private School, Public School, Recreational Facilities, Restaurants, Schools, Near Shopping
Location
- Region: Warwick
HOA & financial
HOA
- Has HOA: No
- HOA fee: $250 annually
Price history
| Date | Event | Price |
|---|---|---|
| 9/25/2025 | Sold | $620,000-1.6%$390/sqft |
Source: | ||
| 9/3/2025 | Pending sale | $629,900$396/sqft |
Source: | ||
| 8/15/2025 | Contingent | $629,900$396/sqft |
Source: | ||
| 7/23/2025 | Listed for sale | $629,900+98%$396/sqft |
Source: | ||
| 5/29/2014 | Sold | $318,195$200/sqft |
Source: Public Record Report a problem | ||
Public tax history
| Year | Property taxes | Tax assessment |
|---|---|---|
| 2025 | $6,179 | $427,000 |
| 2024 | $6,179 +2% | $427,000 |
| 2023 | $6,059 -3% | $427,000 +28% |
Find assessor info on the county website
Neighborhood: 02889
Nearby schools
GreatSchools rating
- 5/10Sherman SchoolGrades: K-5Distance: 0.6 mi
- 5/10Warwick Veterans Jr. High SchoolGrades: 6-8Distance: 0.7 mi
- 7/10Pilgrim High SchoolGrades: 9-12Distance: 2.3 mi
Get a cash offer in 3 minutes
Find out how much your home could sell for in as little as 3 minutes with a no-obligation cash offer.
Estimated market value$626,800
Get a cash offer in 3 minutes
Find out how much your home could sell for in as little as 3 minutes with a no-obligation cash offer.
Estimated market value
$626,800
