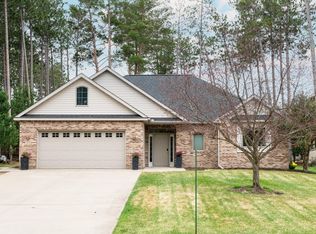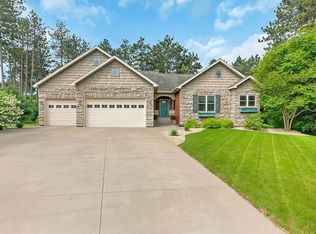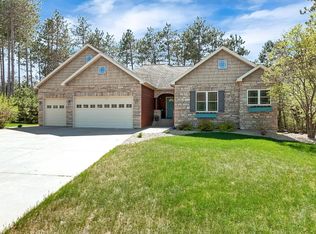Stunning 4+ BR, 4 BA offering 18' ceilings, beautiful décor, impressive windows, built-in's & more! Gorgeous kitchen w/ tons of cabinets, granite tops, recessed lighting & subway tile backsplash! Patio door in dining, French doors in office & convenient mud room w/ MF laundry! A spectacular owner's suite w/ WP tub & separate shower & the BR's feature WIC's & tons of space! Fantastic lower level family & rec area, add'l BR, BA & bonus room! A must see just south of the golf course!
This property is off market, which means it's not currently listed for sale or rent on Zillow. This may be different from what's available on other websites or public sources.


