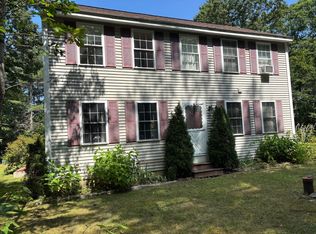Discover the beauty of Nottingham! This Cape Cod home is located on a quiet country road with conveniently close access to Route 4. On over 3 acres, enjoy the spacious back yard with an outbuilding and a sundrenched rear deck to take in the natural wooded views. Love a good downpour but don't like getting rained on? Pull up your favorite rocker and kick back on the farmer's porch to watch and listen to the raindrops fall. The first floor laundry is located in the half bath off of the kitchen which has an informal dining area. Gleaming hardwood overlies the floors of the formal dining room, living room, and entryway. A wood burning fireplace in the living room adds warmth and ambiance during the chilly seasons. The roomy 2 vehicle tuck under garage adds convenience and extra storage options. Showings by appointment begin Monday July 26th!
This property is off market, which means it's not currently listed for sale or rent on Zillow. This may be different from what's available on other websites or public sources.
