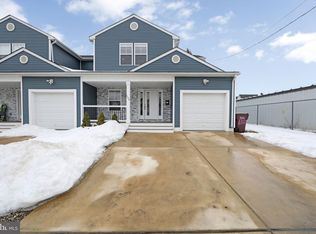Sold for $415,000
$415,000
132 Kossuth St, Riverside, NJ 08075
3beds
1,738sqft
Single Family Residence
Built in 2022
3,999 Square Feet Lot
$455,500 Zestimate®
$239/sqft
$2,738 Estimated rent
Home value
$455,500
$433,000 - $478,000
$2,738/mo
Zestimate® history
Loading...
Owner options
Explore your selling options
What's special
If you have been searching for Brand New Luxurious Construction Move in Ready this is the Perfect House for You and your Family to call Home! This Stunning Gem has an open layout, when walking into the home you see a spacious family room with light gray colored walls detailed with beautiful white crown molding. The Kitchen located on the main level is equipped with Whirlpool stainless steel refrigerator, dishwasher, and microwave. You can also find a large farmhouse style stainless steal sink, equipped with a garbage disposal. Across the Quartz Island you will find the walk-in pantry. Walk outside outback and find a great memories with family and friends. What truly makes this family Home perfect is the second floor. Upstairs you will find three spacious bedrooms and two full bathrooms. The bathrooms with a vanity mirror a double sink and standing shower and also dual flush toilets. Each bedroom with its own custom closet for easier organization. On the lower level find a fully finished basement. The Home also comes equipped with Ring Doorbell & Security System through out the whole house with 6 camera views at the same time. Also all Professional Lighting and motion light detectors all around the whole house.
Zillow last checked: 8 hours ago
Listing updated: November 03, 2023 at 09:53am
Listed by:
Giulio Leone 856-669-1539,
HomeSmart First Advantage Realty
Bought with:
Adande St Louis
EXP Realty, LLC
Source: Bright MLS,MLS#: NJBL2051720
Facts & features
Interior
Bedrooms & bathrooms
- Bedrooms: 3
- Bathrooms: 3
- Full bathrooms: 2
- 1/2 bathrooms: 1
- Main level bathrooms: 1
Basement
- Area: 0
Heating
- Forced Air, Central, Natural Gas
Cooling
- Central Air, Natural Gas
Appliances
- Included: Dishwasher, Microwave, Oven/Range - Gas, Range Hood, Refrigerator, Stainless Steel Appliance(s), Disposal, Dual Flush Toilets, Electric Water Heater
- Laundry: In Basement, Laundry Room
Features
- Crown Molding, Open Floorplan, Kitchen Island, Pantry, Bathroom - Tub Shower, Dry Wall
- Flooring: Ceramic Tile, Luxury Vinyl
- Basement: Finished
- Has fireplace: No
Interior area
- Total structure area: 1,738
- Total interior livable area: 1,738 sqft
- Finished area above ground: 1,738
- Finished area below ground: 0
Property
Parking
- Total spaces: 5
- Parking features: Built In, Garage Faces Front, Inside Entrance, Concrete, Attached, Driveway
- Attached garage spaces: 1
- Uncovered spaces: 4
Accessibility
- Accessibility features: Accessible Entrance
Features
- Levels: Two
- Stories: 2
- Patio & porch: Deck, Porch
- Exterior features: Barbecue
- Pool features: None
- Fencing: Wood
- Has view: Yes
- View description: Street
Lot
- Size: 3,999 sqft
Details
- Additional structures: Above Grade, Below Grade
- Parcel number: 300320700009 02
- Zoning: SD3
- Special conditions: Standard
Construction
Type & style
- Home type: SingleFamily
- Architectural style: A-Frame,Colonial
- Property subtype: Single Family Residence
- Attached to another structure: Yes
Materials
- Concrete, Vinyl Siding
- Foundation: Other
- Roof: Architectural Shingle
Condition
- Excellent
- New construction: Yes
- Year built: 2022
Utilities & green energy
- Electric: 200+ Amp Service
- Sewer: Public Sewer
- Water: Public
- Utilities for property: Cable Connected, Electricity Available, Natural Gas Available, Sewer Available, Water Available, Cable
Community & neighborhood
Security
- Security features: Exterior Cameras, Monitored, Security System
Location
- Region: Riverside
- Subdivision: None Available
- Municipality: RIVERSIDE TWP
Other
Other facts
- Listing agreement: Exclusive Agency
- Listing terms: Cash,Conventional
- Ownership: Fee Simple
Price history
| Date | Event | Price |
|---|---|---|
| 8/3/2025 | Listing removed | $455,000$262/sqft |
Source: | ||
| 7/29/2025 | Listed for sale | $455,000$262/sqft |
Source: | ||
| 6/23/2025 | Listing removed | $3,850$2/sqft |
Source: Bright MLS #NJBL2082182 Report a problem | ||
| 6/4/2025 | Listing removed | $455,000$262/sqft |
Source: | ||
| 4/18/2025 | Listed for sale | $455,000+2.2%$262/sqft |
Source: | ||
Public tax history
| Year | Property taxes | Tax assessment |
|---|---|---|
| 2025 | $11,643 +2.6% | $283,700 |
| 2024 | $11,345 | $283,700 +467.4% |
| 2023 | -- | $50,000 |
Find assessor info on the county website
Neighborhood: 08075
Nearby schools
GreatSchools rating
- 5/10Riverside Elementary SchoolGrades: PK-5Distance: 0.3 mi
- 3/10Riverside Middle SchoolGrades: 6-8Distance: 0.3 mi
- 2/10Riverside High SchoolGrades: 9-12Distance: 0.3 mi
Schools provided by the listing agent
- District: Riverside Township Public Schools
Source: Bright MLS. This data may not be complete. We recommend contacting the local school district to confirm school assignments for this home.
Get a cash offer in 3 minutes
Find out how much your home could sell for in as little as 3 minutes with a no-obligation cash offer.
Estimated market value$455,500
Get a cash offer in 3 minutes
Find out how much your home could sell for in as little as 3 minutes with a no-obligation cash offer.
Estimated market value
$455,500
