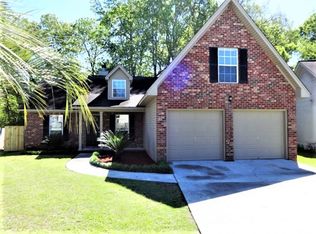Closed
Zestimate®
$335,000
132 Landau Rd, Summerville, SC 29485
3beds
1,538sqft
Single Family Residence
Built in 1994
8,712 Square Feet Lot
$335,000 Zestimate®
$218/sqft
$2,117 Estimated rent
Home value
$335,000
$318,000 - $352,000
$2,117/mo
Zestimate® history
Loading...
Owner options
Explore your selling options
What's special
Welcome to 132 Landau Road -- a charming ranch-style home on a cul de sac in Dorchester District 2, offering 3 bedrooms, 2 bathrooms, and 1,538 square feet of comfortable living space on a .2-acre lot. The roof was replaced around 2024 by the previous owner, and the interior has been freshly painted.Step inside to a vaulted ceiling in the living room that immediately gives the space a bright, open feel. The living and dining areas flow together, with a passthrough window connecting the dining room to the kitchen. The kitchen features a large window overlooking the backyard and a half-glass door that fills the space with natural light. Just off the kitchen is a cozy family room with a fireplace and another large window with backyard views.From the family room, you'll find access to the laundry room and the attached two-car garage. To the right as you enter are two secondary bedrooms and a full guest bathroom. The primary bedroom is tucked off the dining area and includes vaulted ceilings, an en suite bath with a double vanity, and an updated shower. The backyard is fully privacy-fenced and includes a back patio perfect for relaxing or entertaining. Located near the Dorchester County Library and scenic Ashley River Park, this home also offers convenient access to Dorchester Road, where you'll find local favorites like King Sushi and Swig & Swine, as well as a variety of grocery stores, medical centers, and entertainment options.
Zillow last checked: 8 hours ago
Listing updated: December 04, 2025 at 11:08am
Listed by:
Coldwell Banker Comm/Atlantic Int'l
Bought with:
Carolina One Real Estate
Source: CTMLS,MLS#: 25021219
Facts & features
Interior
Bedrooms & bathrooms
- Bedrooms: 3
- Bathrooms: 2
- Full bathrooms: 2
Heating
- Electric
Cooling
- Central Air
Appliances
- Laundry: Electric Dryer Hookup, Washer Hookup, Laundry Room
Features
- Ceiling - Cathedral/Vaulted, Ceiling - Smooth, Eat-in Kitchen
- Flooring: Carpet, Laminate
- Has fireplace: Yes
- Fireplace features: Bedroom, Family Room
Interior area
- Total structure area: 1,538
- Total interior livable area: 1,538 sqft
Property
Parking
- Total spaces: 2
- Parking features: Garage, Attached, Off Street
- Attached garage spaces: 2
Features
- Levels: One
- Stories: 1
- Patio & porch: Front Porch
- Fencing: Wood
Lot
- Size: 8,712 sqft
- Features: 0 - .5 Acre, Cul-De-Sac
Details
- Parcel number: 1531303009000
Construction
Type & style
- Home type: SingleFamily
- Architectural style: Ranch
- Property subtype: Single Family Residence
Materials
- Brick Veneer, Vinyl Siding
- Foundation: Slab
- Roof: Architectural
Condition
- New construction: No
- Year built: 1994
Utilities & green energy
- Sewer: Public Sewer
- Water: Public
Community & neighborhood
Location
- Region: Summerville
- Subdivision: Summerville On The Ashley
Other
Other facts
- Listing terms: Cash,Conventional,FHA,VA Loan
Price history
| Date | Event | Price |
|---|---|---|
| 12/2/2025 | Sold | $335,000-3.2%$218/sqft |
Source: | ||
| 10/15/2025 | Price change | $346,000-2.8%$225/sqft |
Source: | ||
| 10/2/2025 | Price change | $356,000-0.6%$231/sqft |
Source: | ||
| 8/1/2025 | Listed for sale | $358,000+25.3%$233/sqft |
Source: | ||
| 5/22/2025 | Sold | $285,771+30.5%$186/sqft |
Source: Public Record Report a problem | ||
Public tax history
| Year | Property taxes | Tax assessment |
|---|---|---|
| 2024 | $1,806 +10.8% | $11,479 +31.6% |
| 2023 | $1,630 +1.2% | $8,720 |
| 2022 | $1,611 | $8,720 |
Find assessor info on the county website
Neighborhood: 29485
Nearby schools
GreatSchools rating
- 9/10Beech Hill Elementary SchoolGrades: PK-5Distance: 1.9 mi
- 6/10East Edisto MiddleGrades: 6-8Distance: 1.9 mi
- 8/10Ashley Ridge High SchoolGrades: 9-12Distance: 3.3 mi
Schools provided by the listing agent
- Elementary: Beech Hill
- Middle: East Edisto
- High: Ashley Ridge
Source: CTMLS. This data may not be complete. We recommend contacting the local school district to confirm school assignments for this home.
Get a cash offer in 3 minutes
Find out how much your home could sell for in as little as 3 minutes with a no-obligation cash offer.
Estimated market value
$335,000
