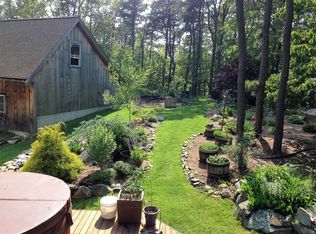Sold for $825,000 on 11/18/25
$825,000
132 Leland Rd, Brewster, MA 02631
3beds
1,820sqft
Single Family Residence
Built in 1976
1.47 Acres Lot
$828,900 Zestimate®
$453/sqft
$3,543 Estimated rent
Home value
$828,900
$763,000 - $904,000
$3,543/mo
Zestimate® history
Loading...
Owner options
Explore your selling options
What's special
Full of character, this 3BR/2BA Cape is set on 1.47 private acres with deeded access to Upper Mill Pond and a private beach—perfect for swimming, kayaking, and endless outdoor fun. The sun-filled living room features a brick fireplace and wide pine floors, while the kitchen offers granite counters, custom cabinetry, another brick fireplace, and a slider to the deck. Just off the kitchen, a stunning 20’x20’ 3-season room with cathedral ceilings and expansive windows creates an ideal gathering space filled with natural light. A comfortable first-floor bedroom is paired with a nearby full bath, while upstairs you’ll find a spacious en suite bedroom plus a third bedroom with a loft and a balcony overlooking the beautiful 3-season room. Additional highlights include a new roof and an outdoor shower for after-beach convenience.
Zillow last checked: 8 hours ago
Listing updated: November 18, 2025 at 12:11pm
Listed by:
Michele Rapoza 508-536-8304,
Lamacchia Realty, Inc. 508-677-3629
Bought with:
Meghan Taylor
Kinlin Grover Compass
Source: MLS PIN,MLS#: 73436243
Facts & features
Interior
Bedrooms & bathrooms
- Bedrooms: 3
- Bathrooms: 2
- Full bathrooms: 2
Primary bedroom
- Features: Bathroom - Full, Closet, Flooring - Hardwood, Cable Hookup
- Level: Second
- Area: 160
- Dimensions: 10 x 16
Bedroom 2
- Features: Walk-In Closet(s), Flooring - Hardwood, Attic Access, Cable Hookup
- Level: First
- Area: 150
- Dimensions: 15 x 10
Bedroom 3
- Features: Walk-In Closet(s), Flooring - Wall to Wall Carpet, Cable Hookup
- Level: Second
- Area: 210
- Dimensions: 15 x 14
Bedroom 4
- Features: Bathroom - Full, Closet, Flooring - Hardwood, Cable Hookup, Deck - Exterior, Slider
- Level: Second
- Area: 121
- Dimensions: 11 x 11
Primary bathroom
- Features: Yes
Bathroom 1
- Features: Bathroom - Full, Bathroom - With Tub & Shower, Flooring - Hardwood
- Level: First
- Area: 72
- Dimensions: 8 x 9
Bathroom 2
- Features: Bathroom - Full, Bathroom - Tiled With Shower Stall, Closet - Linen, Flooring - Stone/Ceramic Tile
- Level: Second
- Area: 84
- Dimensions: 7 x 12
Dining room
- Features: Bathroom - Full, Deck - Exterior, Open Floorplan, Recessed Lighting, Slider
- Area: 144
- Dimensions: 12 x 12
Kitchen
- Features: Bathroom - Full, Flooring - Hardwood, Countertops - Stone/Granite/Solid, Countertops - Upgraded, Deck - Exterior, Open Floorplan, Recessed Lighting, Slider, Gas Stove
- Area: 216
- Dimensions: 18 x 12
Living room
- Features: Flooring - Hardwood, Cable Hookup, Recessed Lighting
- Level: First
- Area: 276
- Dimensions: 23 x 12
Heating
- Baseboard, Natural Gas
Cooling
- None
Appliances
- Laundry: Flooring - Laminate, Electric Dryer Hookup, Washer Hookup, First Floor
Features
- Cathedral Ceiling(s), Beamed Ceilings, Closet, Sun Room, Loft
- Flooring: Wood, Tile, Laminate, Hardwood, Flooring - Wall to Wall Carpet
- Doors: French Doors
- Windows: Skylight, Screens
- Basement: Full,Walk-Out Access,Interior Entry,Concrete
- Number of fireplaces: 1
- Fireplace features: Dining Room, Kitchen, Living Room
Interior area
- Total structure area: 1,820
- Total interior livable area: 1,820 sqft
- Finished area above ground: 1,820
Property
Parking
- Total spaces: 6
- Parking features: Unpaved
- Uncovered spaces: 6
Features
- Patio & porch: Screened, Deck - Wood, Patio
- Exterior features: Porch - Screened, Deck - Wood, Patio, Rain Gutters, Screens, Outdoor Shower
- Waterfront features: Lake/Pond, 1/10 to 3/10 To Beach, Beach Ownership(Deeded Rights)
Lot
- Size: 1.47 Acres
- Features: Wooded, Cleared
Details
- Foundation area: 0
- Parcel number: M:34 B:4,2249948
- Zoning: RESD.
Construction
Type & style
- Home type: SingleFamily
- Architectural style: Cape,Saltbox
- Property subtype: Single Family Residence
Materials
- Frame, Conventional (2x4-2x6)
- Foundation: Concrete Perimeter
- Roof: Shingle
Condition
- Year built: 1976
Utilities & green energy
- Electric: 100 Amp Service
- Sewer: Private Sewer
- Water: Public
Green energy
- Energy efficient items: Thermostat
Community & neighborhood
Community
- Community features: Laundromat, Highway Access, House of Worship, Public School
Location
- Region: Brewster
HOA & financial
HOA
- Has HOA: Yes
- HOA fee: $145 annually
Other
Other facts
- Listing terms: Contract
- Road surface type: Paved
Price history
| Date | Event | Price |
|---|---|---|
| 11/18/2025 | Sold | $825,000-1.7%$453/sqft |
Source: MLS PIN #73436243 Report a problem | ||
| 10/13/2025 | Contingent | $839,000$461/sqft |
Source: MLS PIN #73436243 Report a problem | ||
| 10/6/2025 | Price change | $839,000-3.6%$461/sqft |
Source: MLS PIN #73436243 Report a problem | ||
| 9/26/2025 | Listed for sale | $869,900+95.5%$478/sqft |
Source: MLS PIN #73436243 Report a problem | ||
| 6/8/2016 | Sold | $445,000-3.1%$245/sqft |
Source: | ||
Public tax history
| Year | Property taxes | Tax assessment |
|---|---|---|
| 2025 | $5,161 +6.2% | $750,200 +5.1% |
| 2024 | $4,861 +9% | $713,800 +11.9% |
| 2023 | $4,459 +11.1% | $637,900 +36.4% |
Find assessor info on the county website
Neighborhood: 02631
Nearby schools
GreatSchools rating
- NAStony Brook Elementary SchoolGrades: PK-2Distance: 2.8 mi
- 6/10Nauset Regional Middle SchoolGrades: 6-8Distance: 7.3 mi
- 7/10Nauset Regional High SchoolGrades: 9-12Distance: 11.3 mi

Get pre-qualified for a loan
At Zillow Home Loans, we can pre-qualify you in as little as 5 minutes with no impact to your credit score.An equal housing lender. NMLS #10287.
Sell for more on Zillow
Get a free Zillow Showcase℠ listing and you could sell for .
$828,900
2% more+ $16,578
With Zillow Showcase(estimated)
$845,478