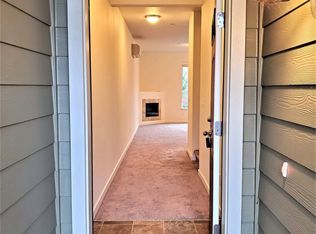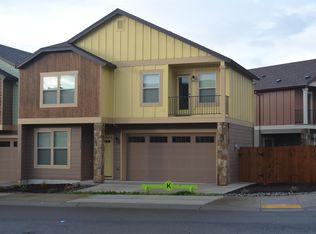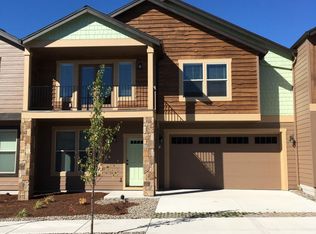Sold
$415,000
132 N 41st Pl, Ridgefield, WA 98642
3beds
1,987sqft
Residential
Built in 2016
2,178 Square Feet Lot
$409,800 Zestimate®
$209/sqft
$2,661 Estimated rent
Home value
$409,800
$389,000 - $434,000
$2,661/mo
Zestimate® history
Loading...
Owner options
Explore your selling options
What's special
OPPORTUNITY KNOCKS! You will not find a better deal than this beauty out there right now! Gorgeous end-unit townhouse with extra windows. Beautiful property - first time on the market since it was built! Owner had this townhome upgraded by the builder when it was built with crown molding added to the kitchen cabinets and the ceilings painted white. Recent upgrades are new LED lighting, fresh paint on the main level and recently stained deck. Oversized owner's suite with walk in closet and seating area, along with en-suite bathroom with linen closet. HUGE BEDROOMS - two with walk-in closets and massive loft/bonus room for upstairs hangout away from the adults. Upstairs laundry and bonus loft area with an additional linen closet. Ductless heating and cooling system replaced in 2023 is super energy efficient! Granite slab countertops in the island kitchen with a wall pantry. Great room layout on the main level with deck. Back of the home has mountain views from the rear bedrooms. The yard is fully fenced and overlooks a neighborhood path with greenspace and tranquil seasonal creek with gentle sounds. In premier Ridgefield location, near the best shopping and restaurants! Nearby small play structure for the littles. Walk to Costco! Call your favorite agent to make this home yours today.
Zillow last checked: 8 hours ago
Listing updated: August 06, 2025 at 02:20am
Listed by:
Marjorie Van Der Laan 503-610-0650,
Sunset Living
Bought with:
Brooke Louman, 22008765
Knipe Realty ERA Powered
Source: RMLS (OR),MLS#: 411953534
Facts & features
Interior
Bedrooms & bathrooms
- Bedrooms: 3
- Bathrooms: 3
- Full bathrooms: 2
- Partial bathrooms: 1
- Main level bathrooms: 1
Primary bedroom
- Features: Balcony, Bathroom, Suite, Walkin Closet, Wallto Wall Carpet
- Level: Upper
- Area: 368
- Dimensions: 23 x 16
Bedroom 2
- Features: Walkin Closet, Wallto Wall Carpet
- Level: Upper
- Area: 143
- Dimensions: 11 x 13
Bedroom 3
- Features: Closet, Wallto Wall Carpet
- Level: Upper
- Area: 143
- Dimensions: 11 x 13
Dining room
- Features: Deck, Sliding Doors, Vinyl Floor
- Level: Main
- Area: 170
- Dimensions: 10 x 17
Family room
- Features: Loft, Closet, Wallto Wall Carpet
- Level: Upper
- Area: 216
- Dimensions: 18 x 12
Kitchen
- Features: Island, Pantry, Granite, High Ceilings, Vinyl Floor
- Level: Main
- Area: 165
- Width: 11
Living room
- Features: High Ceilings, Vinyl Floor
- Level: Main
- Area: 322
- Dimensions: 14 x 23
Heating
- Ductless, Wall Furnace
Cooling
- Has cooling: Yes
Appliances
- Included: Dishwasher, Disposal, Free-Standing Range, Microwave, Plumbed For Ice Maker, Stainless Steel Appliance(s), Electric Water Heater
- Laundry: Laundry Room
Features
- Granite, High Ceilings, Closet, Balcony, Walk-In Closet(s), Loft, Kitchen Island, Pantry, Bathroom, Suite
- Flooring: Vinyl, Wall to Wall Carpet
- Doors: Sliding Doors
- Windows: Double Pane Windows, Vinyl Frames
- Basement: Crawl Space
Interior area
- Total structure area: 1,987
- Total interior livable area: 1,987 sqft
Property
Parking
- Total spaces: 2
- Parking features: Driveway, Garage Door Opener, Attached
- Attached garage spaces: 2
- Has uncovered spaces: Yes
Accessibility
- Accessibility features: Garage On Main, Walkin Shower, Accessibility
Features
- Levels: Two
- Stories: 2
- Patio & porch: Deck, Porch
- Exterior features: Yard, Balcony
- Fencing: Fenced
- Has view: Yes
- View description: Creek/Stream, Mountain(s), Park/Greenbelt
- Has water view: Yes
- Water view: Creek/Stream
- Waterfront features: Creek
Lot
- Size: 2,178 sqft
- Features: Corner Lot, Hilly, Level, SqFt 0K to 2999
Details
- Parcel number: 986036257
Construction
Type & style
- Home type: SingleFamily
- Architectural style: NW Contemporary
- Property subtype: Residential
- Attached to another structure: Yes
Materials
- Cement Siding, Cultured Stone, Wood Siding
- Foundation: Concrete Perimeter
- Roof: Composition
Condition
- Approximately
- New construction: No
- Year built: 2016
Utilities & green energy
- Sewer: Public Sewer
- Water: Public
Community & neighborhood
Security
- Security features: Fire Sprinkler System
Location
- Region: Ridgefield
- Subdivision: Pioneer Canyon
HOA & financial
HOA
- Has HOA: Yes
- HOA fee: $190 monthly
- Amenities included: Commons, Exterior Maintenance, Management
Other
Other facts
- Listing terms: Cash,Conventional,FHA
- Road surface type: Paved
Price history
| Date | Event | Price |
|---|---|---|
| 8/5/2025 | Sold | $415,000-1.2%$209/sqft |
Source: | ||
| 7/15/2025 | Pending sale | $419,995$211/sqft |
Source: | ||
| 7/3/2025 | Price change | $419,995-1.2%$211/sqft |
Source: | ||
| 5/30/2025 | Price change | $425,000-2.3%$214/sqft |
Source: | ||
| 5/21/2025 | Price change | $435,000-2.2%$219/sqft |
Source: | ||
Public tax history
| Year | Property taxes | Tax assessment |
|---|---|---|
| 2024 | $3,325 +11% | $375,037 +4.2% |
| 2023 | $2,996 -1.1% | $359,862 -3.9% |
| 2022 | $3,028 +0.1% | $374,362 +14.9% |
Find assessor info on the county website
Neighborhood: 98642
Nearby schools
GreatSchools rating
- 8/10Union Ridge Elementary SchoolGrades: K-4Distance: 1.7 mi
- 6/10View Ridge Middle SchoolGrades: 7-8Distance: 1.8 mi
- 7/10Ridgefield High SchoolGrades: 9-12Distance: 1.4 mi
Schools provided by the listing agent
- Elementary: Union Ridge
- Middle: View Ridge
- High: Ridgefield
Source: RMLS (OR). This data may not be complete. We recommend contacting the local school district to confirm school assignments for this home.
Get a cash offer in 3 minutes
Find out how much your home could sell for in as little as 3 minutes with a no-obligation cash offer.
Estimated market value
$409,800


