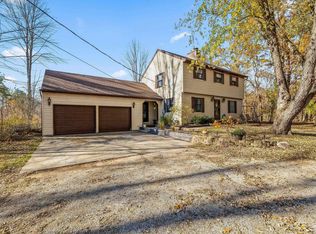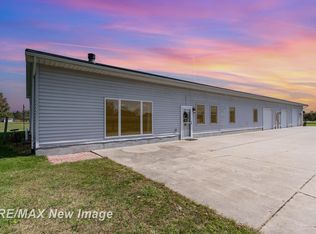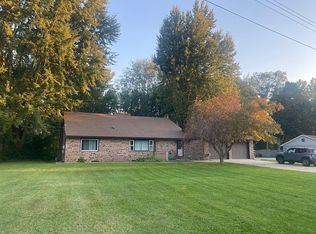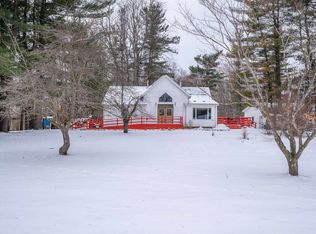Noteworthy on Nine Mile! This Stick built 2280 sq feet of Phenomenal floorplan in this beauty which includes not 1, but 2 Master suites, one with an enormous walk in closet and an extraordinary, serene and expansive Master bathroom including a jet tub and beautifully tiled walk in shower just like your own spa. There is also another large bedroom and an office or could be a 4th bedroom if you add a closet! 3 Full bathrooms, A lovely and substantial kitchen with granite counters, pantry and a nice sized dining area. There is also a Living room with a pellet stove that can heat the entire house pretty well leaving the master a bit cooler for restful sleeping. The spacious Family room looks out over the deck at the vast back yard and the remainder of the 35.53 acres with approximately 8 foot deep pond and immense woods in the background. The Nice big mudroom/entryway leading from the attached 2.5 car with 8 foot tall doors and a 3rd door off the back is a added delight and the full unfinished basement is ready for you to finish and add extra living space! Plus the 40x64 Pole barn with it's own separate driveway, 220, 100amp electrical service, 12 foot tall walls and 10 foot high door. Pole barn is set up for in floor heating but no boiler system. The extra cabinet for over the oven/range is in the garage so it could easily be restored to it's original spot and you could lower the microwave if desired. The flooring in the kitchen, living room, dining room and family room is solid laminate bamboo that can be refinished. Don't forget the magnificent hunting you could have in your own backyard as you can see from the photos. There is a culvert in the back of the property for the kids to catch crawdads and certainly enough room to grow your own vegetables if desired.
Pending
Price cut: $15K (10/31)
$544,000
132 N Nine Mile Rd, Midland, MI 48640
3beds
2,280sqft
Est.:
Single Family Residence
Built in 1988
35.53 Acres Lot
$510,500 Zestimate®
$239/sqft
$-- HOA
What's special
Full unfinished basementImmense woodsGranite countersEnormous walk in closetJet tubTiled walk in showerExpansive master bathroom
- 170 days |
- 1,925 |
- 77 |
Zillow last checked: 8 hours ago
Listing updated: January 14, 2026 at 09:39am
Listed by:
Victoria Baker 989-750-3332,
Century 21 Signature Realty Midland 989-837-2100
Source: MiRealSource,MLS#: 50184121 Originating MLS: Saginaw Board of REALTORS
Originating MLS: Saginaw Board of REALTORS
Facts & features
Interior
Bedrooms & bathrooms
- Bedrooms: 3
- Bathrooms: 3
- Full bathrooms: 3
Rooms
- Room types: Breezeway, Den/Study/Lib, Family Room, Master Bedroom, Living Room
Primary bedroom
- Level: First
Bedroom 1
- Level: First
- Area: 368
- Dimensions: 23 x 16
Bedroom 2
- Level: First
- Area: 234
- Dimensions: 18 x 13
Bedroom 3
- Level: First
- Area: 144
- Dimensions: 16 x 9
Bathroom 1
- Level: First
- Area: 180
- Dimensions: 15 x 12
Bathroom 2
- Level: First
- Area: 72
- Dimensions: 12 x 6
Bathroom 3
- Level: First
- Area: 54
- Dimensions: 9 x 6
Dining room
- Level: First
- Area: 143
- Dimensions: 11 x 13
Family room
- Level: First
- Area: 234
- Dimensions: 18 x 13
Kitchen
- Level: First
- Area: 169
- Dimensions: 13 x 13
Living room
- Level: First
- Area: 260
- Dimensions: 20 x 13
Office
- Level: First
- Area: 120
- Dimensions: 12 x 10
Heating
- Forced Air, Propane
Cooling
- Central Air
Appliances
- Included: Dishwasher, Dryer, Microwave, Range/Oven, Refrigerator, Washer
- Laundry: In Basement
Features
- Sump Pump, Walk-In Closet(s)
- Basement: Block,Full,Sump Pump,Unfinished,Crawl Space
- Has fireplace: No
Interior area
- Total structure area: 4,060
- Total interior livable area: 2,280 sqft
- Finished area above ground: 2,280
- Finished area below ground: 0
Video & virtual tour
Property
Parking
- Total spaces: 2.5
- Parking features: Attached, Electric in Garage, Garage Door Opener
- Attached garage spaces: 2.5
Features
- Levels: One
- Stories: 1
- Patio & porch: Deck, Porch
- Frontage type: Road
- Frontage length: 0
Lot
- Size: 35.53 Acres
- Features: Irregular Lot, Rural, Wooded
Details
- Additional structures: Pole Barn
- Parcel number: 10001030004000
- Zoning description: Residential
- Special conditions: Private
Construction
Type & style
- Home type: SingleFamily
- Architectural style: Ranch
- Property subtype: Single Family Residence
Materials
- Vinyl Siding
- Foundation: Basement
Condition
- New construction: No
- Year built: 1988
Utilities & green energy
- Sewer: Septic Tank
- Water: Public
Community & HOA
Community
- Subdivision: Rural
HOA
- Has HOA: No
Location
- Region: Midland
Financial & listing details
- Price per square foot: $239/sqft
- Annual tax amount: $7,552
- Date on market: 8/5/2025
- Cumulative days on market: 171 days
- Listing agreement: Exclusive Right To Sell
- Listing terms: Cash,Conventional,FHA,VA Loan
- Road surface type: Paved
Estimated market value
$510,500
$485,000 - $536,000
$2,276/mo
Price history
Price history
| Date | Event | Price |
|---|---|---|
| 1/14/2026 | Pending sale | $544,000$239/sqft |
Source: | ||
| 10/31/2025 | Price change | $544,000-2.7%$239/sqft |
Source: | ||
| 8/5/2025 | Listed for sale | $559,000$245/sqft |
Source: | ||
Public tax history
Public tax history
| Year | Property taxes | Tax assessment |
|---|---|---|
| 2025 | $7,493 +2.3% | $248,900 +16.9% |
| 2024 | $7,321 +51.9% | $213,000 +19.7% |
| 2023 | $4,820 | $178,000 +1.7% |
Find assessor info on the county website
BuyAbility℠ payment
Est. payment
$3,512/mo
Principal & interest
$2642
Property taxes
$680
Home insurance
$190
Climate risks
Neighborhood: 48640
Nearby schools
GreatSchools rating
- 6/10Floyd SchoolGrades: PK-5Distance: 2 mi
- 5/10Bullock Creek Middle SchoolGrades: 6-8Distance: 6.9 mi
- 6/10Bullock Creek High SchoolGrades: 9-12Distance: 7.5 mi
Schools provided by the listing agent
- District: Bullock Creek School District
Source: MiRealSource. This data may not be complete. We recommend contacting the local school district to confirm school assignments for this home.






