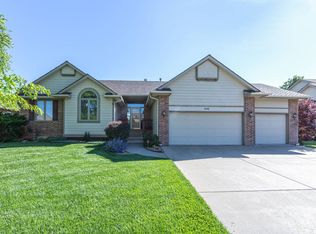Stunning home situated on a private half acre lot with a view of 2 lakes and a 4 car garage. This one-owner ranch style home feature top of the line gourmet kitchen with high end kitchen appliances like Sub Zero fridge, Wolf duel fuel range, a Bosch dishwasher and warming drawer. The hearth room addition has beamed ceilings and large windows. The owners suite is elegant and large and will not disappoint the pickiest of buyers. The walkout basement features a nice Theater area and Limestone wood-burning fireplace. There is also a nice wet-bar and game room area. On the backside of the fireplace is a large room being used as gym but it could be additional bedrooms. There are also 2 non-conforming bedrooms or office space with no egress windows. This home is the complete package but the real show-stopper is the fenced backyard with an in-ground pool and lush landscaping complete with irrigations system and well. The waterfall and koi pond is breathtaking and therapeutic. There is also a connected bath house with bathroom and it has a drain for a future shower. This one is clean and meticulously cared for inside and out!!
This property is off market, which means it's not currently listed for sale or rent on Zillow. This may be different from what's available on other websites or public sources.

