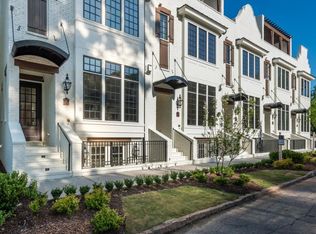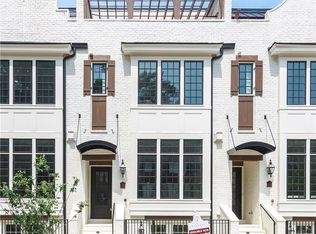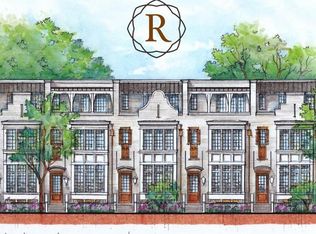Nearly sold out! A+ home in A+ downtown Decatur location - now complete! The best, walkable lifestyle merges harmoniously with the best finishes in this versatile Thrive-built home. One of only 5 available in this charming community of 10 w/large common area greenspace (approx. 1.2 acre total). Top-of-the-line, inspiring finishes throughout this clean, airy living space. Painted brick fa ade with gas lanterns, wide plank flooring, large casement windows, artisan metal doors, stone mantles, custom cabinetry, Wolf/SubZero, unbelievable moldings + attention to detail. Seamless indoor/outdoor experience via disappearing wall to terrace complete w/outdoor fireplace + Kitchen. Elevator included. Whether you're moving up or pairing down, this home has it all!
This property is off market, which means it's not currently listed for sale or rent on Zillow. This may be different from what's available on other websites or public sources.


