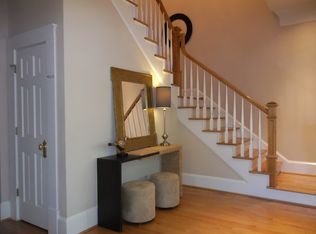Closed
$1,440,000
132 Olympic Pl, Decatur, GA 30030
5beds
4,098sqft
Single Family Residence
Built in 2001
10,018.8 Square Feet Lot
$1,419,600 Zestimate®
$351/sqft
$5,908 Estimated rent
Home value
$1,419,600
$1.31M - $1.55M
$5,908/mo
Zestimate® history
Loading...
Owner options
Explore your selling options
What's special
This stunning 5-br craftsman with a rare 3-car garage is perfectly located in Oakhurst and easily walkable to city of Decatur schools, countless restaurants, playgrounds, Decatur square, Oakhurst Village and Oakhurst dog park. Oak hardwood floors, a newly renovated living area with Schoolhouse Electric Co fixtures and Rejuvenation hardware, 5 bedrooms with en-suite baths, a new roof, new HVAC units, a stunning coffered ceiling and a classic craftsman front porch are all highlights. The fully fenced backyard is a private oasis. Walk past a gorgeous oakleaf hydrangea to a patio for outdoor dining and an urban garden that includes native plants and fruit trees, a fire pit area plus plenty of room to play. The flat driveway that is a magnet for neighborhood kids is lined with blackberries, rosemary and lavender. Enjoy fresh persimmons each Fall from the trees that are just steps from the front porch swing. The upstairs hallway is lined with Schoolhouse Electric sconces and every Oakhurst Porchfest poster. Why? Because from this big beautiful unique craftsman home you'll enjoy everything this highly coveted neighborhood and dead-end street (with annual block party, wonderful neighbors and two pedestrian paths to Mead Rd and Oakhurst Elementary) has to offer.
Zillow last checked: 8 hours ago
Listing updated: June 20, 2025 at 03:53pm
Listed by:
Heather Tell 404-219-4078,
HomeSmart
Bought with:
William T Hardie, 360800
eXp Realty
Source: GAMLS,MLS#: 10529015
Facts & features
Interior
Bedrooms & bathrooms
- Bedrooms: 5
- Bathrooms: 5
- Full bathrooms: 4
- 1/2 bathrooms: 1
Dining room
- Features: Seats 12+, Separate Room
Kitchen
- Features: Breakfast Area, Kitchen Island, Solid Surface Counters, Walk-in Pantry
Heating
- Central, Forced Air, Natural Gas, Zoned
Cooling
- Central Air, Electric, Zoned
Appliances
- Included: Dishwasher, Disposal, Double Oven, Dryer, Electric Water Heater, Microwave, Refrigerator, Stainless Steel Appliance(s), Washer
- Laundry: Laundry Closet, Upper Level
Features
- Bookcases, Double Vanity, High Ceilings, Separate Shower, Soaking Tub, Entrance Foyer, Vaulted Ceiling(s), Walk-In Closet(s)
- Flooring: Hardwood
- Windows: Double Pane Windows
- Basement: Crawl Space
- Attic: Pull Down Stairs
- Number of fireplaces: 1
- Fireplace features: Gas Log, Living Room
- Common walls with other units/homes: No Common Walls
Interior area
- Total structure area: 4,098
- Total interior livable area: 4,098 sqft
- Finished area above ground: 4,098
- Finished area below ground: 0
Property
Parking
- Total spaces: 3
- Parking features: Attached, Garage
- Has attached garage: Yes
Features
- Levels: Two
- Stories: 2
- Patio & porch: Patio, Porch
- Exterior features: Garden, Sprinkler System, Veranda
- Has spa: Yes
- Spa features: Bath
- Fencing: Back Yard,Fenced,Privacy,Wood
- Body of water: None
Lot
- Size: 10,018 sqft
- Features: Level, Private
Details
- Parcel number: 15 236 02 068
Construction
Type & style
- Home type: SingleFamily
- Architectural style: Craftsman
- Property subtype: Single Family Residence
Materials
- Concrete
- Roof: Composition
Condition
- Resale
- New construction: No
- Year built: 2001
Utilities & green energy
- Electric: 220 Volts
- Sewer: Public Sewer
- Water: Public
- Utilities for property: Cable Available, Electricity Available, High Speed Internet, Natural Gas Available, Sewer Connected, Underground Utilities, Water Available
Green energy
- Energy efficient items: Appliances, Insulation, Thermostat, Windows
- Water conservation: Low-Flow Fixtures
Community & neighborhood
Security
- Security features: Smoke Detector(s)
Community
- Community features: Park, Playground, Pool, Sidewalks, Street Lights, Tennis Court(s), Near Public Transport, Walk To Schools, Near Shopping
Location
- Region: Decatur
- Subdivision: Oakhurst
HOA & financial
HOA
- Has HOA: No
- Services included: None
Other
Other facts
- Listing agreement: Exclusive Right To Sell
Price history
| Date | Event | Price |
|---|---|---|
| 6/20/2025 | Sold | $1,440,000-2.4%$351/sqft |
Source: | ||
| 6/6/2025 | Pending sale | $1,475,000$360/sqft |
Source: | ||
| 5/23/2025 | Listed for sale | $1,475,000-6.3%$360/sqft |
Source: | ||
| 5/23/2025 | Listing removed | $1,575,000$384/sqft |
Source: FMLS GA #7564533 Report a problem | ||
| 5/12/2025 | Price change | $1,575,000-3.7%$384/sqft |
Source: | ||
Public tax history
| Year | Property taxes | Tax assessment |
|---|---|---|
| 2025 | $35,235 +11.1% | $580,320 +17.6% |
| 2024 | $31,718 +275706.5% | $493,320 -3% |
| 2023 | $12 +1.4% | $508,800 +34.9% |
Find assessor info on the county website
Neighborhood: Oakhurst
Nearby schools
GreatSchools rating
- NAOakhurst Elementary SchoolGrades: PK-2Distance: 0.2 mi
- 8/10Beacon Hill Middle SchoolGrades: 6-8Distance: 0.3 mi
- 9/10Decatur High SchoolGrades: 9-12Distance: 0.6 mi
Schools provided by the listing agent
- Elementary: Oakhurst
- Middle: Beacon Hill
- High: Decatur
Source: GAMLS. This data may not be complete. We recommend contacting the local school district to confirm school assignments for this home.
Get a cash offer in 3 minutes
Find out how much your home could sell for in as little as 3 minutes with a no-obligation cash offer.
Estimated market value$1,419,600
Get a cash offer in 3 minutes
Find out how much your home could sell for in as little as 3 minutes with a no-obligation cash offer.
Estimated market value
$1,419,600
