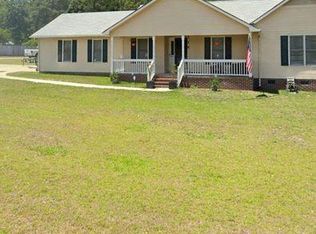- Lovely three bedroom two bath ranch on a quiet cul-de-sac close to shopping. - Located near Highway 87 halfway between Fayetteville and Sanford with quick 15 minute commute to either. - Large fenced backyard with deck and a large walk-in 2 room storage shed. - Oversized 2 car garage with work bench, cabinet, and shelves, and wide driveway with plenty of parking. - New roof and exterior painted in 2020 - New LVP for all rooms in 2021 - New Washer & Dryer in 2022 - New HVAC in 2024 1. Tenant pays all utilities (electric, water, and trash) 2. Tenant maintains yard. 3. Rent due on the 1st and late on the 6th of the month. 4. No smoking on premises.
This property is off market, which means it's not currently listed for sale or rent on Zillow. This may be different from what's available on other websites or public sources.


