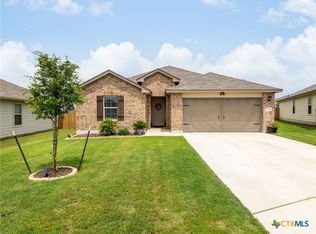Closed
Price Unknown
132 Ragnar Dr, Jarrell, TX 76537
3beds
1,500sqft
Single Family Residence
Built in 2021
6,011.28 Square Feet Lot
$252,900 Zestimate®
$--/sqft
$1,644 Estimated rent
Home value
$252,900
$235,000 - $271,000
$1,644/mo
Zestimate® history
Loading...
Owner options
Explore your selling options
What's special
This move-in-ready property offers an incredible opportunity with an assumable loan at just 4.125%—far below today’s market rates plus washer & dryer included! Welcome to 132 Ragnar Drive in Jarrell, TX—a beautifully maintained home situated on a quiet cul-de-sac in the highly desirable Schwertner Ranch community! Inside, you'll find a spacious and inviting layout designed for modern living. An owned security system provides added peace of mind. Step outside to enjoy your private backyard retreat, featuring a cozy fire pit—perfect for relaxing evenings with family and friends. Beyond the home itself, enjoy access to Schwertner Ranch’s fantastic community amenities, including a sparkling pool, playground and walking trails—ideal for recreation and relaxation. Conveniently located near schools, shopping, and easy access to I-35, this home offers the perfect blend of comfort and convenience. Don’t miss this rare opportunity! Schedule your showing today and take advantage of the exceptional financing options and incentives available.
Zillow last checked: 8 hours ago
Listing updated: June 16, 2025 at 12:24pm
Listed by:
Mariel Perez Gonzalez 512-927-7020,
Real Broker, LLC
Bought with:
NON-MEMBER AGENT TEAM
Non Member Office
Source: Central Texas MLS,MLS#: 570494 Originating MLS: Temple Belton Board of REALTORS
Originating MLS: Temple Belton Board of REALTORS
Facts & features
Interior
Bedrooms & bathrooms
- Bedrooms: 3
- Bathrooms: 2
- Full bathrooms: 2
Heating
- Central
Cooling
- Central Air
Appliances
- Included: Dryer, Dishwasher, Electric Range, Electric Water Heater, Refrigerator, Washer, Microwave, Range
- Laundry: Laundry Room
Features
- Bookcases, Ceiling Fan(s), His and Hers Closets, Multiple Closets, Open Floorplan, Pull Down Attic Stairs, Smart Home, Smart Thermostat, Walk-In Closet(s), Breakfast Bar, Granite Counters, Kitchen Island, Kitchen/Family Room Combo, Kitchen/Dining Combo, Pantry
- Flooring: Carpet, Vinyl
- Attic: Access Only,Pull Down Stairs
- Has fireplace: No
- Fireplace features: None
Interior area
- Total interior livable area: 1,500 sqft
Property
Parking
- Total spaces: 2
- Parking features: Garage, Garage Door Opener
- Garage spaces: 2
Features
- Levels: One
- Stories: 1
- Patio & porch: Covered, Patio, Porch
- Exterior features: Covered Patio, Fire Pit, Porch, Private Yard
- Pool features: Community, Fenced, In Ground, Outdoor Pool
- Fencing: Back Yard,Privacy
- Has view: Yes
- View description: None
- Body of water: None
Lot
- Size: 6,011 sqft
Details
- Parcel number: R607636
Construction
Type & style
- Home type: SingleFamily
- Architectural style: Contemporary/Modern,Ranch
- Property subtype: Single Family Residence
Materials
- Brick Veneer, HardiPlank Type
- Foundation: Slab
- Roof: Composition,Shingle
Condition
- Resale
- Year built: 2021
Details
- Builder name: DR Horton
Utilities & green energy
- Sewer: Public Sewer
- Water: Public
- Utilities for property: Electricity Available, High Speed Internet Available, Trash Collection Public
Community & neighborhood
Security
- Security features: Security System Owned, Smoke Detector(s)
Community
- Community features: Playground, Trails/Paths, Community Pool
Location
- Region: Jarrell
- Subdivision: The Villages at Schwertner Ranch
HOA & financial
HOA
- Has HOA: Yes
- HOA fee: $110 quarterly
- Association name: The Village at Schwertner Ranch Residential
Other
Other facts
- Listing agreement: Exclusive Right To Sell
- Listing terms: Assumable,Cash,Conventional,FHA,Texas Vet,VA Loan
Price history
| Date | Event | Price |
|---|---|---|
| 8/7/2025 | Listing removed | $1,750$1/sqft |
Source: Unlock MLS #6303777 Report a problem | ||
| 7/10/2025 | Price change | $1,750-2.8%$1/sqft |
Source: Unlock MLS #6303777 Report a problem | ||
| 7/1/2025 | Price change | $1,800-5.3%$1/sqft |
Source: Unlock MLS #6303777 Report a problem | ||
| 6/23/2025 | Price change | $1,900-5%$1/sqft |
Source: Unlock MLS #6303777 Report a problem | ||
| 6/18/2025 | Listed for rent | $2,000$1/sqft |
Source: Central Texas MLS #583582 Report a problem | ||
Public tax history
| Year | Property taxes | Tax assessment |
|---|---|---|
| 2025 | $5,092 -2.5% | $279,373 +3.2% |
| 2024 | $5,223 +5.2% | $270,805 +3.3% |
| 2023 | $4,964 +49.7% | $262,277 +65.6% |
Find assessor info on the county website
Neighborhood: 76537
Nearby schools
GreatSchools rating
- 5/10Jarrell Elementary SchoolGrades: PK-5Distance: 1 mi
- 4/10Jarrell Middle SchoolGrades: 6-8Distance: 2.1 mi
- 4/10Jarrell High SchoolGrades: 9-12Distance: 3.2 mi
Schools provided by the listing agent
- Elementary: Jarrell Elementary School
- Middle: Jarrell Middle School
- High: Jarrell High School
- District: Jarrell ISD
Source: Central Texas MLS. This data may not be complete. We recommend contacting the local school district to confirm school assignments for this home.
Get a cash offer in 3 minutes
Find out how much your home could sell for in as little as 3 minutes with a no-obligation cash offer.
Estimated market value$252,900
Get a cash offer in 3 minutes
Find out how much your home could sell for in as little as 3 minutes with a no-obligation cash offer.
Estimated market value
$252,900
