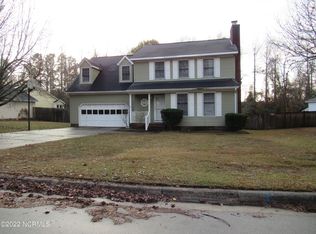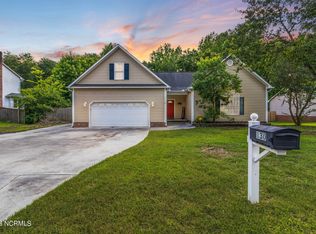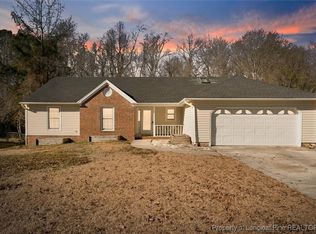Sold for $275,000
$275,000
132 Raintree Circle, Jacksonville, NC 28540
4beds
2,307sqft
Single Family Residence
Built in 1988
0.46 Acres Lot
$309,800 Zestimate®
$119/sqft
$2,043 Estimated rent
Home value
$309,800
$294,000 - $325,000
$2,043/mo
Zestimate® history
Loading...
Owner options
Explore your selling options
What's special
This spacious home has all the room that you need, and a fantastically convenient location just outside of the city limits of Jacksonville, so no city taxes! When you enter the home, you're greeted by laminate flooring. To your right is the large living room with wood burning brick fireplace, and a charming corner window seat to overlook the back yard. To the right of the entrance, the laminate flooring continues through the formal dining room, kitchen, pantry, and breakfast nook. The kitchen is spacious and has been updated with solid surface counter tops, a tile backsplash, and Samsung appliances. There is also a spacious pantry and laundry room off the kitchen for additional storage. Downstairs you'll also find a half bathroom for guests, a bedroom, and stairs to the bonus room over the garage. Upstairs you'll find three more bedrooms and the other access to the huge bonus room, all with laminate flooring. That's right, no carpet here! To the right of the stairs is the master bedroom with vaulted ceiling, private bathroom with tile flooring, and two closets, one of which is a walk-in. Outside, this home boasts a covered front porch, large rear deck, and a beautiful above ground pool! The roof and hot water heater were both replaced in 2019. The seller is offering $5000 Use As You Choose funds to the buyer with an acceptable offer, so set up a time to see this home today!
Zillow last checked: 8 hours ago
Listing updated: August 11, 2025 at 08:24am
Listed by:
Alexis K Pierson 910-467-4322,
RE/MAX Home Connections
Bought with:
Christina Tompkins, 173302
Berkshire Hathaway HomeServices Carolina Premier Properties
Source: Hive MLS,MLS#: 100384224 Originating MLS: Jacksonville Board of Realtors
Originating MLS: Jacksonville Board of Realtors
Facts & features
Interior
Bedrooms & bathrooms
- Bedrooms: 4
- Bathrooms: 3
- Full bathrooms: 2
- 1/2 bathrooms: 1
Primary bedroom
- Level: Second
- Dimensions: 11.25 x 16.6
Bedroom 1
- Level: First
- Dimensions: 15 x 10.4
Bedroom 2
- Level: Second
- Dimensions: 11.25 x 12.3
Bedroom 3
- Level: Second
- Dimensions: 11.25 x 10
Bonus room
- Level: Second
- Dimensions: 21.5 x 17.3
Dining room
- Level: First
- Dimensions: 11.25 x 10.25
Kitchen
- Level: First
- Dimensions: 11.25 x 16.3
Living room
- Level: First
- Dimensions: 11.3 x 22.9
Heating
- Heat Pump, Electric
Cooling
- Central Air, Heat Pump
Appliances
- Included: Electric Oven, Built-In Microwave, Washer, Refrigerator, Dryer, Dishwasher
- Laundry: In Kitchen, Laundry Room
Features
- Walk-in Closet(s), Entrance Foyer, Ceiling Fan(s), Pantry, Blinds/Shades, Walk-In Closet(s)
- Flooring: Laminate, Tile
Interior area
- Total structure area: 2,307
- Total interior livable area: 2,307 sqft
Property
Parking
- Total spaces: 2
- Parking features: Paved
Features
- Levels: Two
- Stories: 2
- Patio & porch: Covered, Deck, Porch
- Pool features: Above Ground
- Fencing: Back Yard,Wood,Privacy
Lot
- Size: 0.46 Acres
- Dimensions: 129' x 217' x 68' x 174' *Lot dimensions are estimated
Details
- Parcel number: 329g196
- Zoning: R-10
- Special conditions: Standard
Construction
Type & style
- Home type: SingleFamily
- Property subtype: Single Family Residence
Materials
- Vinyl Siding
- Foundation: Crawl Space
- Roof: Architectural Shingle
Condition
- New construction: No
- Year built: 1988
Details
- Warranty included: Yes
Utilities & green energy
- Sewer: Public Sewer, Scientific Sewer
- Water: Public
- Utilities for property: Sewer Available, Water Available
Community & neighborhood
Security
- Security features: Smoke Detector(s)
Location
- Region: Jacksonville
- Subdivision: Raintree
Other
Other facts
- Listing agreement: Exclusive Right To Sell
- Listing terms: Cash,Conventional,FHA,USDA Loan,VA Loan
- Road surface type: Paved
Price history
| Date | Event | Price |
|---|---|---|
| 6/29/2023 | Sold | $275,000-1.8%$119/sqft |
Source: | ||
| 5/23/2023 | Pending sale | $279,900$121/sqft |
Source: | ||
| 5/15/2023 | Listed for sale | $279,900+154.5%$121/sqft |
Source: | ||
| 5/31/2017 | Sold | $110,000+16.4%$48/sqft |
Source: | ||
| 5/13/2017 | Pending sale | $94,500$41/sqft |
Source: Coldwell Banker Fountain Realty #100061378 Report a problem | ||
Public tax history
| Year | Property taxes | Tax assessment |
|---|---|---|
| 2024 | $1,526 | $233,001 |
| 2023 | $1,526 0% | $233,001 |
| 2022 | $1,526 +37.6% | $233,001 +48.1% |
Find assessor info on the county website
Neighborhood: 28540
Nearby schools
GreatSchools rating
- 5/10Summersill ElementaryGrades: PK-5Distance: 0.5 mi
- 6/10Northwoods Park MiddleGrades: 6-8Distance: 2.7 mi
- 6/10Jacksonville HighGrades: 9-12Distance: 2.5 mi
Get pre-qualified for a loan
At Zillow Home Loans, we can pre-qualify you in as little as 5 minutes with no impact to your credit score.An equal housing lender. NMLS #10287.
Sell for more on Zillow
Get a Zillow Showcase℠ listing at no additional cost and you could sell for .
$309,800
2% more+$6,196
With Zillow Showcase(estimated)$315,996


