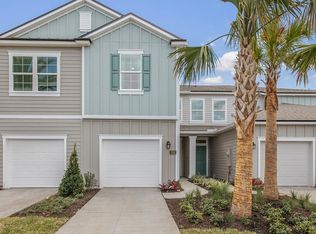Sold for $272,500
$272,500
132 Redbud Rd, Palm Coast, FL 32137
3beds
1,722sqft
Townhouse
Built in 2025
0.46 Acres Lot
$255,400 Zestimate®
$158/sqft
$1,891 Estimated rent
Home value
$255,400
$243,000 - $268,000
$1,891/mo
Zestimate® history
Loading...
Owner options
Explore your selling options
What's special
***MODEL HOME SALE!!! FURNITURE IS NOT INCLDED*** The Trails, a new townhome community, is now selling in Palm Coast, Florida. Located in scenic Flagler County, The Trails offers thoughtfully designed townhomes with spacious one-and-two-car garages and smart, energy-efficient features. If you're looking for coastal living in a prime location, then this community is the perfect place to call home. The Trails is conveniently located off Belle Terre Parkway, providing residents with easy access to major highways like I-95 and US-1. Whether you’re commuting for work or enjoying a day at one of the nearby area beaches, living in The Trails makes it all easily accessible. Plus, Palm Coast Town Center is just a few minutes away, offering a variety of shopping, dining, and entertainment options right at your doorstep. Each D.R. Horton townhome at The Trails is designed with open concept living spaces to enhance both style and functionality. Quartz countertops and large tile flooring give each home a luxurious feel. The addition of smart home technology ensures you stay connected to your home with ease. Discover the best of Palm Coast living at The Trails, where affordability and luxury come together. Schedule a tour today to learn more about this new community and why D.R. Horton continues to be America’s #1 Homebuilder.
Zillow last checked: 8 hours ago
Listing updated: April 01, 2025 at 07:13am
Listing Provided by:
Charlie Rogers 904-853-9190,
DR HORTON REALTY INC. 904-853-9190
Bought with:
William Penrose, 3525577
CHARLES RUTENBERG REALTY ORLANDO
Source: Stellar MLS,MLS#: FC307536 Originating MLS: Flagler
Originating MLS: Flagler

Facts & features
Interior
Bedrooms & bathrooms
- Bedrooms: 3
- Bathrooms: 3
- Full bathrooms: 2
- 1/2 bathrooms: 1
Primary bedroom
- Features: Walk-In Closet(s)
- Level: Second
Kitchen
- Level: First
Living room
- Level: First
Heating
- Central, Electric
Cooling
- Central Air
Appliances
- Included: Dishwasher, Microwave, Range
- Laundry: Laundry Closet
Features
- Smart Home, Solid Surface Counters
- Flooring: Carpet, Tile
- Windows: Blinds, Double Pane Windows
- Has fireplace: No
Interior area
- Total structure area: 2,061
- Total interior livable area: 1,722 sqft
Property
Parking
- Total spaces: 1
- Parking features: Garage - Attached
- Attached garage spaces: 1
Features
- Levels: Two
- Stories: 2
- Patio & porch: Covered, Patio, Porch, Screened
- Exterior features: Other
Lot
- Size: 0.46 Acres
Details
- Parcel number: 3410305860000001970
- Zoning: R-1
- Special conditions: None
Construction
Type & style
- Home type: Townhouse
- Property subtype: Townhouse
Materials
- Wood Frame
- Foundation: Slab
- Roof: Shingle
Condition
- Completed
- New construction: Yes
- Year built: 2025
Details
- Builder model: Harper
- Builder name: DR Horton
- Warranty included: Yes
Utilities & green energy
- Sewer: Public Sewer
- Water: Public
- Utilities for property: Sewer Connected
Community & neighborhood
Community
- Community features: Playground
Location
- Region: Palm Coast
- Subdivision: THE TRAILS
HOA & financial
HOA
- Has HOA: Yes
- HOA fee: $75 monthly
- Services included: Other
- Association name: Trails of Palm Coast Homeowners Association, Inc.
- Association phone: 904-429-7624
Other fees
- Pet fee: $0 monthly
Other financial information
- Total actual rent: 0
Other
Other facts
- Listing terms: Cash,FHA,Other,VA Loan
- Ownership: Fee Simple
- Road surface type: Paved
Price history
| Date | Event | Price |
|---|---|---|
| 1/1/2026 | Listing removed | $260,000$151/sqft |
Source: | ||
| 9/8/2025 | Price change | $260,000-3.7%$151/sqft |
Source: | ||
| 8/17/2025 | Price change | $270,000-10%$157/sqft |
Source: | ||
| 7/18/2025 | Listing removed | $2,700$2/sqft |
Source: Zillow Rentals Report a problem | ||
| 7/15/2025 | Listed for sale | $300,000+10.1%$174/sqft |
Source: | ||
Public tax history
| Year | Property taxes | Tax assessment |
|---|---|---|
| 2024 | $4,539 +440% | $227,445 +828.3% |
| 2023 | $841 -7.8% | $24,500 -5.8% |
| 2022 | $912 | $26,000 |
Find assessor info on the county website
Neighborhood: 32137
Nearby schools
GreatSchools rating
- 6/10Belle Terre Elementary SchoolGrades: PK-6Distance: 0.3 mi
- 6/10Indian Trails Middle SchoolGrades: 6-8Distance: 0.7 mi
- 5/10Matanzas High SchoolGrades: 7,9-12Distance: 1.8 mi
Schools provided by the listing agent
- Elementary: Belle Terre Elementary
- Middle: Indian Trails Middle-FC
- High: Matanzas High
Source: Stellar MLS. This data may not be complete. We recommend contacting the local school district to confirm school assignments for this home.
Get a cash offer in 3 minutes
Find out how much your home could sell for in as little as 3 minutes with a no-obligation cash offer.
Estimated market value$255,400
Get a cash offer in 3 minutes
Find out how much your home could sell for in as little as 3 minutes with a no-obligation cash offer.
Estimated market value
$255,400

