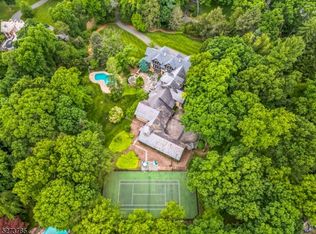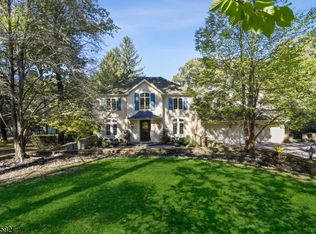
Closed
$2,900,000
132 Rensselaer Rd, Essex Fells Twp., NJ 07021
5beds
6baths
--sqft
Single Family Residence
Built in ----
1.01 Acres Lot
$2,966,100 Zestimate®
$--/sqft
$8,047 Estimated rent
Home value
$2,966,100
$2.61M - $3.38M
$8,047/mo
Zestimate® history
Loading...
Owner options
Explore your selling options
What's special
Zillow last checked: 11 hours ago
Listing updated: September 08, 2025 at 09:37am
Listed by:
Frank Lamorte 973-575-1200,
Lattimer Realty
Bought with:
Anthony Iemmello
Weichert Realtors
Source: GSMLS,MLS#: 3973813
Facts & features
Price history
| Date | Event | Price |
|---|---|---|
| 9/8/2025 | Sold | $2,900,000-1.7% |
Source: | ||
| 8/21/2025 | Pending sale | $2,950,000 |
Source: | ||
| 8/4/2025 | Price change | $2,950,000-1.7% |
Source: | ||
| 7/8/2025 | Price change | $2,999,900-4.8% |
Source: | ||
| 5/31/2025 | Price change | $3,150,000-7.2% |
Source: | ||
Public tax history
| Year | Property taxes | Tax assessment |
|---|---|---|
| 2025 | $18,388 | $849,700 |
| 2024 | $18,388 -1.1% | $849,700 |
| 2023 | $18,591 | $849,700 |
Find assessor info on the county website
Neighborhood: 07021
Nearby schools
GreatSchools rating
- 8/10Essex Fells Elementary SchoolGrades: PK-6Distance: 0.3 mi
- 5/10West Essex Middle SchoolGrades: 7-8Distance: 3.5 mi
- 9/10West Essex High SchoolGrades: 9-12Distance: 3.4 mi
Get a cash offer in 3 minutes
Find out how much your home could sell for in as little as 3 minutes with a no-obligation cash offer.
Estimated market value$2,966,100
Get a cash offer in 3 minutes
Find out how much your home could sell for in as little as 3 minutes with a no-obligation cash offer.
Estimated market value
$2,966,100
