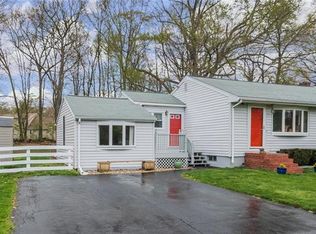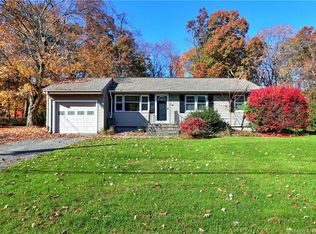Sold for $420,000
$420,000
132 Rockledge Road, Wallingford, CT 06492
3beds
1,354sqft
Single Family Residence
Built in 1956
0.47 Acres Lot
$425,800 Zestimate®
$310/sqft
$2,318 Estimated rent
Home value
$425,800
$379,000 - $477,000
$2,318/mo
Zestimate® history
Loading...
Owner options
Explore your selling options
What's special
Welcome Home to this charming 3-Bedroom Ranch with many upgrades. Step inside and fall in love. The spacious living room offers an abundance of natural light and hardwood floors, creating a warm and inviting atmosphere. The large eat-in kitchen features a new peninsula, countertops, lighting, and dishwasher-perfect for cooking & entertaining. One of the standout features of this home is the bright and airy four-season heated room, surrounded by all-new windows. This versatile space includes a large coffee bar, ideal spot to relax, unwind, and enjoy your favorite beverage year-round. All three bedrooms on the main floor feature hardwood flooring along with a washer and dryer for easy living. The full bathroom has a new vanity and lighting. Stay cool and comfortable with central air, and explore the partially heated basement, complete with a large workbench-offering endless possibilities for hobbies, storage, or finishing potential. Outside the spacious level yard is perfect for outdoor fun, gardening, or simply enjoying the fresh air. There's plenty of room for playing or to entertain guests. In addition to the 2-car garage, there is a 10x20 portable storage shed with a solid wood floor-currently used for car storage, but with many potential uses. Recent upgrades: Septic and roof replaced 2024, oil tank, upgraded elec. panel, basement stairs, wood deck/pergola, sump pump/battery backup, lighting and ceiling fan in garage, front storm door, shed, exterior of home painted
Zillow last checked: 8 hours ago
Listing updated: November 01, 2025 at 12:07pm
Listed by:
Jane B. Huelsman 203-213-5500,
eXp Realty 866-828-3951
Bought with:
Kristen M. Butts, RES.0767390
Century 21 Clemens Group
Source: Smart MLS,MLS#: 24123316
Facts & features
Interior
Bedrooms & bathrooms
- Bedrooms: 3
- Bathrooms: 1
- Full bathrooms: 1
Primary bedroom
- Features: Hardwood Floor
- Level: Main
Bedroom
- Features: Hardwood Floor
- Level: Main
Bedroom
- Features: Hardwood Floor
- Level: Main
Kitchen
- Features: Vinyl Floor
- Level: Main
Living room
- Features: Hardwood Floor
- Level: Main
Other
- Features: Laminate Floor
- Level: Main
Heating
- Forced Air, Oil
Cooling
- Central Air
Appliances
- Included: Oven/Range, Microwave, Refrigerator, Dishwasher, Washer, Dryer, Electric Water Heater, Water Heater
- Laundry: Main Level
Features
- Doors: Storm Door(s)
- Windows: Thermopane Windows
- Basement: Full,Heated,Hatchway Access,Interior Entry,Partially Finished,Concrete
- Attic: Pull Down Stairs
- Has fireplace: No
Interior area
- Total structure area: 1,354
- Total interior livable area: 1,354 sqft
- Finished area above ground: 1,156
- Finished area below ground: 198
Property
Parking
- Total spaces: 2
- Parking features: Attached, Garage Door Opener
- Attached garage spaces: 2
Lot
- Size: 0.47 Acres
- Features: Few Trees, Level
Details
- Parcel number: 2053928
- Zoning: R18
Construction
Type & style
- Home type: SingleFamily
- Architectural style: Ranch
- Property subtype: Single Family Residence
Materials
- Aluminum Siding
- Foundation: Concrete Perimeter
- Roof: Asphalt
Condition
- New construction: No
- Year built: 1956
Utilities & green energy
- Sewer: Septic Tank
- Water: Public
Green energy
- Energy efficient items: Doors, Windows
Community & neighborhood
Location
- Region: Wallingford
Price history
| Date | Event | Price |
|---|---|---|
| 11/1/2025 | Pending sale | $424,900+1.2%$314/sqft |
Source: | ||
| 10/31/2025 | Sold | $420,000-1.2%$310/sqft |
Source: | ||
| 9/2/2025 | Listed for sale | $424,900+21.4%$314/sqft |
Source: | ||
| 7/19/2024 | Sold | $350,000+7.7%$258/sqft |
Source: | ||
| 6/22/2024 | Pending sale | $325,000$240/sqft |
Source: | ||
Public tax history
| Year | Property taxes | Tax assessment |
|---|---|---|
| 2025 | $5,097 +13.5% | $211,300 +44.2% |
| 2024 | $4,492 +4.5% | $146,500 |
| 2023 | $4,298 +1% | $146,500 |
Find assessor info on the county website
Neighborhood: 06492
Nearby schools
GreatSchools rating
- 8/10Mary G. Fritz Elementary School of YalesvilleGrades: 3-5Distance: 2.3 mi
- 5/10James H. Moran Middle SchoolGrades: 6-8Distance: 2.7 mi
- 6/10Mark T. Sheehan High SchoolGrades: 9-12Distance: 2.9 mi
Get pre-qualified for a loan
At Zillow Home Loans, we can pre-qualify you in as little as 5 minutes with no impact to your credit score.An equal housing lender. NMLS #10287.
Sell with ease on Zillow
Get a Zillow Showcase℠ listing at no additional cost and you could sell for —faster.
$425,800
2% more+$8,516
With Zillow Showcase(estimated)$434,316

