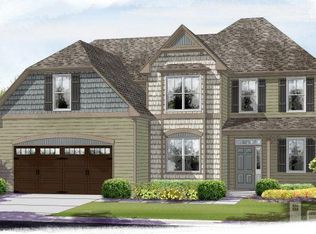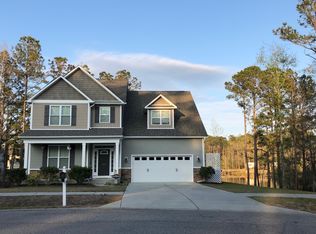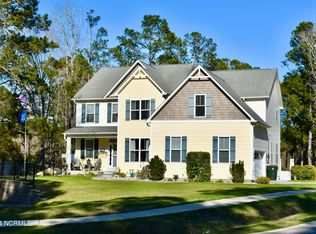Lakefront living at its best in this 4800 Square Foot home with 4 bedrooms, 4 1/2 baths, and Salt Water Pool. This mini-estate is in Topsail High School district and minutes to Topsail Beaches. The main level boasts formal living and dining rooms, fully loaded kitchen with separate eating area, master suite with walk in closet, separate tub and shower in bath & lovely views of lake throughout. Upstairs features a second master suite, 2 other bedrooms, Bonus Room & FROG. This unique home also has a fully finished basement with 3 separate areas that can be used for media room, game room, and office with large storage closet. Outside is the pool with bar, built in stools, tile patio, lake views, lush landscaping, a small stocked pond with fountain, pool house for kayaks and toys. Unbelievable
This property is off market, which means it's not currently listed for sale or rent on Zillow. This may be different from what's available on other websites or public sources.



