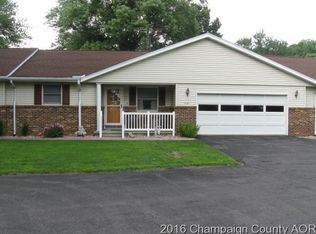2 Bedroom condo in great condition, only one block for park & golf course. Spacious condo with large bedrooms & open floor plan. All new floor coverings, freshly painted, crown molding, new sump pump, new garage door opener, new storm door, etc. Appliances negotiable. Condo roof replaced in 2010. $100 monthly condo fee includes, lawn care, snow removal, condo association lia. & hazard ins. NOT IN 100yr FLOOD PLAIN!
This property is off market, which means it's not currently listed for sale or rent on Zillow. This may be different from what's available on other websites or public sources.
