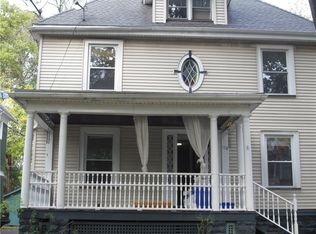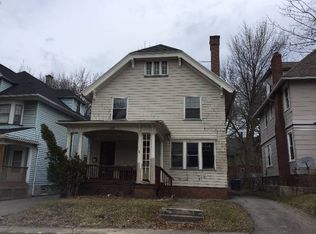Closed
$175,000
132 Selye Ter, Rochester, NY 14613
3beds
2,072sqft
Single Family Residence
Built in 1909
4,791.6 Square Feet Lot
$196,000 Zestimate®
$84/sqft
$1,815 Estimated rent
Home value
$196,000
$184,000 - $210,000
$1,815/mo
Zestimate® history
Loading...
Owner options
Explore your selling options
What's special
Welcome to this beautiful Craftsman-style home circa 1909! This 19th-century home reflects the level of artistic skill and quality of yesteryear --including arched doorways, large picture windows, inviting window seating, hand-crafted stained glass, a grand staircase, gorgeous hardwood floors, crown molding, and a sizeable covered porch! The architectural beauty and utility were designed to bring friends and family together. The new homeowner will benefit from a long list of improvements that include: Doors –interior, exterior & storms, Electric in the attic, a Fully fenced yard, First-floor laundry & half bath, Furnace, Garbage disposal, Gutters, Hot water tank, Insulation in the attic, Main bath, Security system, Shed & Tear-off roof! There is so much to love about this home and the memories you'll make! Located minutes from the Maplewood Park & Rose Garden featuring a fishing pond, picnic gazebo, plus tennis courts, trails & waterfalls! This home qualifies for a $5000 Neighbors First Credit through KeyBank. Premium Mortgage Corporation will provide a credit of $2000 towards closing costs and/or prepaids--see attached Don't delay-negotiations begin Tuesday, August 15 at 6:00 PM.
Zillow last checked: 8 hours ago
Listing updated: October 12, 2023 at 07:37am
Listed by:
Bonnie J. Wetzel 585-303-1678,
Howard Hanna
Bought with:
Veronica L Anthony, 10331200164
Anthony Realty Group, LLC
Source: NYSAMLSs,MLS#: R1489830 Originating MLS: Rochester
Originating MLS: Rochester
Facts & features
Interior
Bedrooms & bathrooms
- Bedrooms: 3
- Bathrooms: 2
- Full bathrooms: 1
- 1/2 bathrooms: 1
- Main level bathrooms: 1
Bedroom 1
- Level: Second
Bedroom 2
- Level: Second
Bedroom 3
- Level: Second
Dining room
- Level: First
Kitchen
- Level: First
Living room
- Level: First
Heating
- Gas, Forced Air
Cooling
- Window Unit(s)
Appliances
- Included: Built-In Range, Built-In Oven, Dryer, Dishwasher, Gas Cooktop, Disposal, Gas Water Heater, Microwave, Refrigerator, Washer
- Laundry: Main Level
Features
- Separate/Formal Dining Room, Entrance Foyer, Eat-in Kitchen, Separate/Formal Living Room, Natural Woodwork
- Flooring: Carpet, Hardwood, Resilient, Tile, Varies
- Windows: Leaded Glass
- Basement: Full,Sump Pump
- Number of fireplaces: 1
Interior area
- Total structure area: 2,072
- Total interior livable area: 2,072 sqft
Property
Parking
- Parking features: No Garage
Features
- Patio & porch: Open, Porch
- Exterior features: Blacktop Driveway, Fully Fenced
- Fencing: Full
Lot
- Size: 4,791 sqft
- Dimensions: 41 x 120
- Features: Rectangular, Rectangular Lot, Residential Lot
Details
- Additional structures: Shed(s), Storage
- Parcel number: 26140009082000030170000000
- Special conditions: Standard
Construction
Type & style
- Home type: SingleFamily
- Architectural style: Colonial,Two Story
- Property subtype: Single Family Residence
Materials
- Vinyl Siding
- Foundation: Stone
- Roof: Asphalt
Condition
- Resale
- Year built: 1909
Utilities & green energy
- Electric: Circuit Breakers
- Sewer: Connected
- Water: Connected, Public
- Utilities for property: Cable Available, Sewer Connected, Water Connected
Community & neighborhood
Security
- Security features: Security System Leased
Location
- Region: Rochester
- Subdivision: D V W Selyes
Other
Other facts
- Listing terms: Cash,Conventional,FHA,VA Loan
Price history
| Date | Event | Price |
|---|---|---|
| 9/29/2023 | Sold | $175,000+3%$84/sqft |
Source: | ||
| 8/19/2023 | Pending sale | $169,900$82/sqft |
Source: | ||
| 8/11/2023 | Listed for sale | $169,900+324.8%$82/sqft |
Source: | ||
| 2/5/1998 | Sold | $40,000$19/sqft |
Source: Public Record Report a problem | ||
Public tax history
| Year | Property taxes | Tax assessment |
|---|---|---|
| 2024 | -- | $180,700 +147.9% |
| 2023 | -- | $72,900 |
| 2022 | -- | $72,900 |
Find assessor info on the county website
Neighborhood: Maplewood
Nearby schools
GreatSchools rating
- 3/10School 7 Virgil GrissomGrades: PK-6Distance: 0.2 mi
- 2/10School 58 World Of Inquiry SchoolGrades: PK-12Distance: 2.5 mi
- 5/10School 54 Flower City Community SchoolGrades: PK-6Distance: 0.9 mi
Schools provided by the listing agent
- District: Rochester
Source: NYSAMLSs. This data may not be complete. We recommend contacting the local school district to confirm school assignments for this home.

