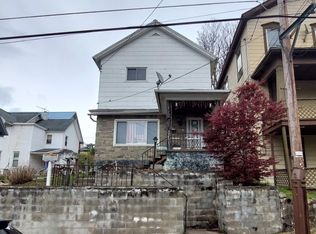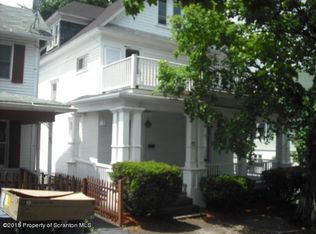Sold for $164,697
$164,697
132 Spring St, Carbondale, PA 18407
3beds
3,128sqft
Residential, Single Family Residence
Built in 1930
3,484.8 Square Feet Lot
$177,900 Zestimate®
$53/sqft
$1,414 Estimated rent
Home value
$177,900
$149,000 - $212,000
$1,414/mo
Zestimate® history
Loading...
Owner options
Explore your selling options
What's special
This 3 bedroom 2 bath home has been completely updated, granite countertops, stainless steel appliances, 2 car garage. This home features a seperate finished living room/bedroom including a full bath.
Zillow last checked: 8 hours ago
Listing updated: December 18, 2024 at 10:41am
Listed by:
The Janine Christian Group,
Coldwell Banker Town & Country Properties
Bought with:
Brittany Nicole Mason, RS360312
Keller Williams Real Estate-Clarks Summit
Source: GSBR,MLS#: SC4858
Facts & features
Interior
Bedrooms & bathrooms
- Bedrooms: 3
- Bathrooms: 2
- Full bathrooms: 2
Bedroom 1
- Description: W/ Closet, Vinyl Flooring
- Area: 120 Square Feet
- Dimensions: 12 x 10
Bedroom 3
- Area: 144 Square Feet
- Dimensions: 12 x 12
Bathroom
- Area: 48 Square Feet
- Dimensions: 6 x 8
Bathroom
- Area: 48 Square Feet
- Dimensions: 6 x 8
Bathroom 2
- Description: Closet, Vinyl Flooring
- Area: 144 Square Feet
- Dimensions: 12 x 12
Dining room
- Area: 168 Square Feet
- Dimensions: 12 x 14
Kitchen
- Description: `tile Flooring
- Area: 144 Square Feet
- Dimensions: 12 x 12
Living room
- Description: Vinyl Flooring
- Area: 224 Square Feet
- Dimensions: 14 x 16
Heating
- Natural Gas, Steam
Cooling
- Other
Appliances
- Included: Electric Range, Stainless Steel Appliance(s), Refrigerator, Microwave
Features
- Eat-in Kitchen, Granite Counters
- Flooring: Carpet, Tile, Luxury Vinyl
- Basement: Concrete
- Attic: See Remarks
Interior area
- Total structure area: 3,128
- Total interior livable area: 3,128 sqft
- Finished area above ground: 1,780
- Finished area below ground: 1,348
Property
Parking
- Total spaces: 2
- Parking features: Garage, Garage Faces Front
- Garage spaces: 2
Features
- Stories: 2
- Patio & porch: Deck
- Exterior features: Other
- Frontage length: 50.00
Lot
- Size: 3,484 sqft
- Dimensions: 50 x 75
- Features: Sloped
Details
- Parcel number: 05505060004
- Zoning: R1
Construction
Type & style
- Home type: SingleFamily
- Architectural style: Traditional
- Property subtype: Residential, Single Family Residence
Materials
- See Remarks, Vinyl Siding, Stone
- Foundation: Stone
- Roof: Shingle
Condition
- New construction: No
- Year built: 1930
Utilities & green energy
- Electric: Circuit Breakers
- Sewer: Public Sewer
- Water: Public
- Utilities for property: Cable Available
Community & neighborhood
Location
- Region: Carbondale
Other
Other facts
- Listing terms: Cash,USDA Loan,VA Loan,FHA,Conventional
- Road surface type: Paved
Price history
| Date | Event | Price |
|---|---|---|
| 11/12/2024 | Sold | $164,697+3%$53/sqft |
Source: | ||
| 9/23/2024 | Pending sale | $159,900$51/sqft |
Source: | ||
| 9/17/2024 | Listed for sale | $159,900+226.3%$51/sqft |
Source: | ||
| 6/20/2024 | Sold | $49,000+145%$16/sqft |
Source: Public Record Report a problem | ||
| 12/5/2019 | Sold | $20,000-20%$6/sqft |
Source: | ||
Public tax history
| Year | Property taxes | Tax assessment |
|---|---|---|
| 2024 | $1,903 +5.1% | $9,000 |
| 2023 | $1,810 +2.6% | $9,000 |
| 2022 | $1,764 | $9,000 |
Find assessor info on the county website
Neighborhood: 18407
Nearby schools
GreatSchools rating
- 5/10Carbondale El SchoolGrades: PK-6Distance: 0.8 mi
- 5/10Carbondale Area Junior-Senior High SchoolGrades: 7-12Distance: 0.7 mi

Get pre-qualified for a loan
At Zillow Home Loans, we can pre-qualify you in as little as 5 minutes with no impact to your credit score.An equal housing lender. NMLS #10287.

