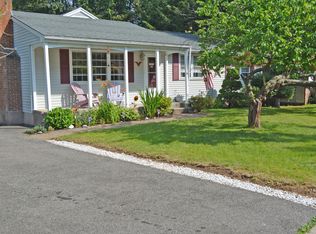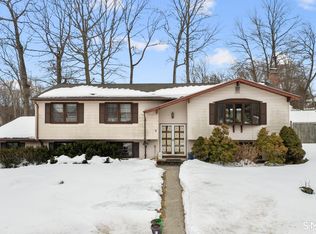Be sure you do not miss out on this charming Cape located on the South side. Sun filled and gently loved; this single owner home is ready to welcome new owners. The kitchen is fully equipped and offers granite counter tops and a new fridge, flowing seamlessly into the dining room. The family room welcomes in wonderful natural light through the bay window. A fireplace creates a warm and inviting experience and adds to the charm of the home. The first-floor owner suite has been thoughtfully designed with hardwood floors, a walk-in closet and a dressing room! What more could you ask for? Upstairs boasts 2 bedrooms with built-ins, a walk-in closet, and a full bathroom. The unfinished lower level is a blank canvas! It is ready for your storage or to be finished for additional living space. You will find a laundry room and shower as well as a roughed in toilet! From the lower level you can step outside. Enjoy the cool summer nights in the comfort of your private backyard. Central air, a newer hot water heater, replacement windows and a BRAND NEW roof! An oversized 2 car garage doubles as a handy workshop and the large carport doubles as an entertainment area and completes the package. Perfectly positioned in a quiet cul-de-sac, this home has so much to offer.
This property is off market, which means it's not currently listed for sale or rent on Zillow. This may be different from what's available on other websites or public sources.

