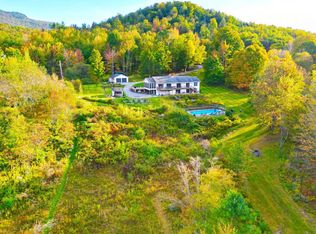Closed
Listed by:
The Nancy Jenkins Team,
Nancy Jenkins Real Estate 802-846-4888
Bought with: Kell and Company
$736,000
132 Stonefence Road, Richmond, VT 05477
4beds
2,355sqft
Ranch
Built in 1993
3.46 Acres Lot
$-- Zestimate®
$313/sqft
$3,498 Estimated rent
Home value
Not available
Estimated sales range
Not available
$3,498/mo
Zestimate® history
Loading...
Owner options
Explore your selling options
What's special
Gorgeous 4-bedroom modern hillside contemporary ranch set on nearly 4 acres in one of Richmond’s most sought-after country neighborhoods. This 4-bedroom, 3-bath home boasts a beautiful walkout basement, an oversized garage, and seasonal mountain views. The large open kitchen with custom island flows into an expansive great room with floor-to-ceiling windows and multiple porches, including a screened porch perfect for morning coffee and mountain breezes. The first-floor primary suite features a spa-like ensuite bath. The walkout lower level offers an additional living area with a cozy woodstove and direct access to a private patio—the ideal place to relax. Thoughtful updates include owned solar panels, Tesla battery, new septic, and a heat pump for efficiency and peace of mind. Enjoy a looped neighborhood street, perfect for peaceful strolls or jogs, with a friendly yet private setting. Outdoor enthusiasts will love the location: just minutes to the village, plus Nordic, alpine, and backcountry skiing, hiking, mountain and gravel biking, swimming, river floating, and fishing. A perfect blend of comfort, efficiency, and Vermont lifestyle. Only 25 minutes to Burlington/UVMMC and close to Vermont's amazing ski resorts!
Zillow last checked: 8 hours ago
Listing updated: October 01, 2025 at 01:33pm
Listed by:
The Nancy Jenkins Team,
Nancy Jenkins Real Estate 802-846-4888
Bought with:
Norah Kell
Kell and Company
Source: PrimeMLS,MLS#: 5057437
Facts & features
Interior
Bedrooms & bathrooms
- Bedrooms: 4
- Bathrooms: 3
- Full bathrooms: 2
- 1/2 bathrooms: 1
Heating
- Propane, Baseboard, Hot Water
Cooling
- Mini Split
Appliances
- Included: Dishwasher, Dryer, Gas Range, Refrigerator, Washer
Features
- Primary BR w/ BA, Natural Light, Natural Woodwork, Walk-In Closet(s)
- Flooring: Hardwood, Vinyl
- Basement: Finished,Unfinished,Walkout,Walk-Out Access
Interior area
- Total structure area: 2,472
- Total interior livable area: 2,355 sqft
- Finished area above ground: 1,236
- Finished area below ground: 1,119
Property
Parking
- Total spaces: 1
- Parking features: Paved, Garage
- Garage spaces: 1
Accessibility
- Accessibility features: 1st Floor Bedroom, 1st Floor Full Bathroom, 1st Floor Hrd Surfce Flr, 1st Floor Laundry
Features
- Levels: Two
- Stories: 2
- Patio & porch: Screened Porch
- Exterior features: Balcony, Deck, Shed
- Has view: Yes
Lot
- Size: 3.46 Acres
- Features: Country Setting, Trail/Near Trail, Views
Details
- Parcel number: 51916310685
- Zoning description: Residential
Construction
Type & style
- Home type: SingleFamily
- Architectural style: Contemporary,Ranch
- Property subtype: Ranch
Materials
- Wood Frame
- Foundation: Concrete
- Roof: Shingle
Condition
- New construction: No
- Year built: 1993
Utilities & green energy
- Electric: Circuit Breakers
- Sewer: Septic Tank
- Utilities for property: Gas On-Site
Community & neighborhood
Location
- Region: Richmond
Price history
| Date | Event | Price |
|---|---|---|
| 9/29/2025 | Sold | $736,000+9%$313/sqft |
Source: | ||
| 8/20/2025 | Listed for sale | $675,000+12.5%$287/sqft |
Source: | ||
| 6/23/2021 | Sold | $600,000+20.2%$255/sqft |
Source: Public Record Report a problem | ||
| 4/16/2021 | Pending sale | $499,000$212/sqft |
Source: Owner Report a problem | ||
| 4/6/2021 | Listed for sale | $499,000+118.4%$212/sqft |
Source: Owner Report a problem | ||
Public tax history
| Year | Property taxes | Tax assessment |
|---|---|---|
| 2024 | -- | $605,900 |
| 2023 | -- | $605,900 +74.1% |
| 2022 | -- | $348,000 |
Find assessor info on the county website
Neighborhood: 05477
Nearby schools
GreatSchools rating
- NASmilie Memorial Elementary SchoolGrades: PK-4Distance: 3.6 mi
- 8/10Camels Hump Middle Usd #17Grades: 5-8Distance: 3.7 mi
- 10/10Mt. Mansfield Usd #17Grades: 9-12Distance: 8 mi
Schools provided by the listing agent
- Elementary: Richmond Elementary School
- Middle: Camels Hump Middle USD 17
- High: Mt. Mansfield USD #17
- District: Richmond School District
Source: PrimeMLS. This data may not be complete. We recommend contacting the local school district to confirm school assignments for this home.
Get pre-qualified for a loan
At Zillow Home Loans, we can pre-qualify you in as little as 5 minutes with no impact to your credit score.An equal housing lender. NMLS #10287.
