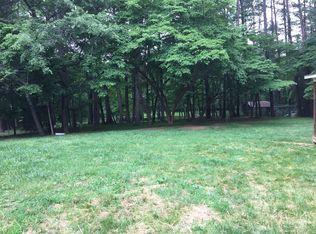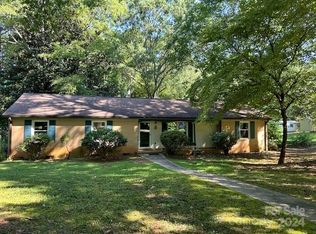Closed
$290,000
132 Stoneybrook Rd, Salisbury, NC 28147
3beds
1,459sqft
Single Family Residence
Built in 1975
1.22 Acres Lot
$289,900 Zestimate®
$199/sqft
$1,485 Estimated rent
Home value
$289,900
$226,000 - $374,000
$1,485/mo
Zestimate® history
Loading...
Owner options
Explore your selling options
What's special
New Roof 2025! This beautifully renovated split-level home blends modern finishes with thoughtful design. Enjoy the all-new kitchen featuring granite countertops, stylish cabinetry, and stainless steel appliances. Both bathrooms offer elegant new vanities and custom tilework in the walk-in shower and tub. Updates continue throughout with LVP flooring, new doors, updated light fixtures, and sleek hardware. Upstairs you’ll find three spacious bedrooms and a full bath, while the lower level includes an open dining area, private office or flex space, a second full bath, laundry area (washer & dryer convey), and a stunning kitchen setup. Step outside to over an acre of privacy, combining landscaped charm with natural beauty. Shed in the backyard has water and electricity. Ideally located near I-85, downtown Salisbury, and local parks — this move-in ready home has it all!
Zillow last checked: 8 hours ago
Listing updated: October 24, 2025 at 07:22am
Listing Provided by:
Beth Holland amyholland@markspain.com,
Mark Spain Real Estate
Bought with:
Sonia Bigby
S and A Realty
Source: Canopy MLS as distributed by MLS GRID,MLS#: 4278180
Facts & features
Interior
Bedrooms & bathrooms
- Bedrooms: 3
- Bathrooms: 2
- Full bathrooms: 2
Bedroom s
- Level: Upper
Bedroom s
- Level: Upper
Bedroom s
- Level: Upper
Bathroom full
- Level: Lower
Bathroom full
- Level: Upper
Dining room
- Level: Lower
Kitchen
- Level: Lower
Laundry
- Level: Lower
Living room
- Level: Main
Office
- Level: Lower
Heating
- Central
Cooling
- Central Air
Appliances
- Included: Dishwasher, Electric Cooktop, Electric Oven, Refrigerator
- Laundry: Lower Level
Features
- Has basement: No
Interior area
- Total structure area: 1,459
- Total interior livable area: 1,459 sqft
- Finished area above ground: 1,459
- Finished area below ground: 0
Property
Parking
- Total spaces: 3
- Parking features: Driveway
- Uncovered spaces: 3
Features
- Levels: Multi/Split
- Entry location: Main
Lot
- Size: 1.22 Acres
Details
- Parcel number: 468A077
- Zoning: R014
- Special conditions: Standard
Construction
Type & style
- Home type: SingleFamily
- Property subtype: Single Family Residence
Materials
- Brick Partial, Vinyl
- Foundation: Crawl Space
- Roof: Composition
Condition
- New construction: No
- Year built: 1975
Utilities & green energy
- Sewer: Public Sewer
- Water: City
Community & neighborhood
Location
- Region: Salisbury
- Subdivision: Stoneybrook
Other
Other facts
- Listing terms: Cash,Conventional,FHA,VA Loan
- Road surface type: Concrete, Paved
Price history
| Date | Event | Price |
|---|---|---|
| 10/23/2025 | Sold | $290,000-1.7%$199/sqft |
Source: | ||
| 9/2/2025 | Price change | $295,000-1.7%$202/sqft |
Source: | ||
| 8/21/2025 | Price change | $300,000-1.6%$206/sqft |
Source: | ||
| 8/6/2025 | Price change | $305,000-4.7%$209/sqft |
Source: | ||
| 7/21/2025 | Price change | $320,000-7.2%$219/sqft |
Source: | ||
Public tax history
| Year | Property taxes | Tax assessment |
|---|---|---|
| 2025 | $2,274 | $182,656 |
| 2024 | $2,274 +31.1% | $182,656 +26% |
| 2023 | $1,734 +18.8% | $144,992 +36.8% |
Find assessor info on the county website
Neighborhood: Southwest
Nearby schools
GreatSchools rating
- 1/10Knollwood Elementary SchoolGrades: PK-5Distance: 2.5 mi
- 1/10Southeast Middle SchoolGrades: 6-8Distance: 3.2 mi
- 3/10Salisbury High SchoolGrades: 9-12Distance: 3.7 mi
Schools provided by the listing agent
- Elementary: Knollwood
- Middle: Southeast
- High: Salisbury
Source: Canopy MLS as distributed by MLS GRID. This data may not be complete. We recommend contacting the local school district to confirm school assignments for this home.
Get a cash offer in 3 minutes
Find out how much your home could sell for in as little as 3 minutes with a no-obligation cash offer.
Estimated market value
$289,900

