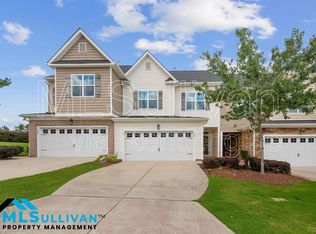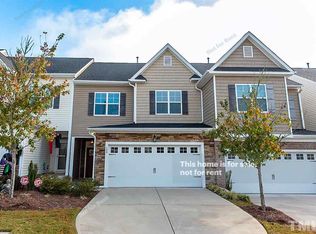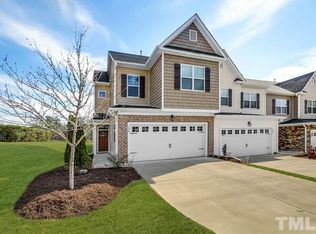Sold for $380,000
$380,000
132 Torpoint Rd, Durham, NC 27703
3beds
1,897sqft
Townhouse, Residential
Built in 2016
2,613.6 Square Feet Lot
$371,400 Zestimate®
$200/sqft
$2,028 Estimated rent
Home value
$371,400
$349,000 - $397,000
$2,028/mo
Zestimate® history
Loading...
Owner options
Explore your selling options
What's special
Experience exquisite living through the main areas featuring designer hardware and lighting. The kitchen boasts granite countertops, a tasteful tile backsplash, custom ivory-stained cabinetry, a breakfast bar with a double bowl sink, a spacious walk-in pantry, stainless steel appliances, and recessed lighting. The expansive dining area is illuminated by elegant satin nickel fixtures. The family room is highlighted by a slate-surrounded gas log fireplace with a mantle and a ceiling fan with light. The master bedroom is adorned with a tray ceiling enhanced by crown molding, plush carpeting, a ceiling fan with light, and a double window. The master bath features a tile floor, satin nickel hardware, a dual vanity with cultured marble countertops, custom cabinets, and an exceptionally large walk-in closet. Notably, the seller has upgraded the primary shower to luxurious marble. The property backs to a serene natural area, offering an added sense of tranquility.
Zillow last checked: 8 hours ago
Listing updated: October 28, 2025 at 01:08am
Listed by:
Jonathan Alexander Daniel 919-897-4501,
Compass -- Raleigh,
Cristine Allison 919-740-3407,
Compass -- Raleigh
Bought with:
Angie Cole, 254201
LPT Realty LLC
Source: Doorify MLS,MLS#: 10104087
Facts & features
Interior
Bedrooms & bathrooms
- Bedrooms: 3
- Bathrooms: 3
- Full bathrooms: 2
- 1/2 bathrooms: 1
Heating
- Forced Air
Cooling
- Central Air
Appliances
- Included: Disposal, Electric Oven, Gas Cooktop, Microwave, Refrigerator, Washer/Dryer
- Laundry: In Hall
Features
- Double Vanity, Dual Closets, Entrance Foyer, Granite Counters, Pantry, Recessed Lighting, Shower Only, Smooth Ceilings, Tray Ceiling(s), Walk-In Closet(s), Walk-In Shower
- Flooring: Carpet, Hardwood, Tile
- Windows: Blinds
- Has fireplace: Yes
- Fireplace features: Gas Log
- Common walls with other units/homes: 2+ Common Walls
Interior area
- Total structure area: 1,897
- Total interior livable area: 1,897 sqft
- Finished area above ground: 1,897
- Finished area below ground: 0
Property
Parking
- Total spaces: 6
- Parking features: Garage, Garage Faces Front, Parking Pad
- Attached garage spaces: 2
- Uncovered spaces: 4
Features
- Levels: Bi-Level
- Exterior features: Private Yard, Rain Gutters
- Pool features: Community
- Fencing: Back Yard
- Has view: Yes
- View description: Trees/Woods
Lot
- Size: 2,613 sqft
- Features: Landscaped
Details
- Parcel number: 0739883867
- Special conditions: Standard
Construction
Type & style
- Home type: Townhouse
- Architectural style: Traditional
- Property subtype: Townhouse, Residential
- Attached to another structure: Yes
Materials
- Vinyl Siding
- Foundation: Slab
- Roof: Shingle
Condition
- New construction: No
- Year built: 2016
Utilities & green energy
- Sewer: Public Sewer
- Water: Public
Community & neighborhood
Community
- Community features: Pool
Location
- Region: Durham
- Subdivision: Winsford at the Park
HOA & financial
HOA
- Has HOA: Yes
- HOA fee: $179 monthly
- Amenities included: Clubhouse, Pool
- Services included: None
Price history
| Date | Event | Price |
|---|---|---|
| 7/21/2025 | Sold | $380,000-1.3%$200/sqft |
Source: | ||
| 6/22/2025 | Pending sale | $384,900$203/sqft |
Source: | ||
| 6/19/2025 | Listed for sale | $384,900+71.1%$203/sqft |
Source: | ||
| 3/20/2021 | Listing removed | -- |
Source: Owner Report a problem | ||
| 4/10/2018 | Listing removed | $1,750$1/sqft |
Source: Owner Report a problem | ||
Public tax history
| Year | Property taxes | Tax assessment |
|---|---|---|
| 2025 | $3,838 +12.4% | $387,181 +58.2% |
| 2024 | $3,414 +6.5% | $244,762 |
| 2023 | $3,206 +2.3% | $244,762 |
Find assessor info on the county website
Neighborhood: 27703
Nearby schools
GreatSchools rating
- 4/10R N Harris ElementaryGrades: PK-5Distance: 2 mi
- 7/10James E Shepard Middle SchoolGrades: 6-8Distance: 2.2 mi
- 2/10Hillside HighGrades: 9-12Distance: 1.9 mi
Schools provided by the listing agent
- Elementary: Durham - Harris
- Middle: Durham - Shepard
- High: Durham - Hillside
Source: Doorify MLS. This data may not be complete. We recommend contacting the local school district to confirm school assignments for this home.
Get a cash offer in 3 minutes
Find out how much your home could sell for in as little as 3 minutes with a no-obligation cash offer.
Estimated market value$371,400
Get a cash offer in 3 minutes
Find out how much your home could sell for in as little as 3 minutes with a no-obligation cash offer.
Estimated market value
$371,400


