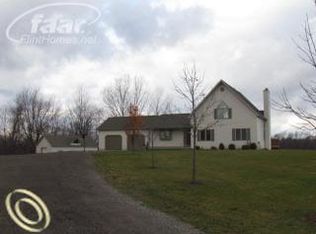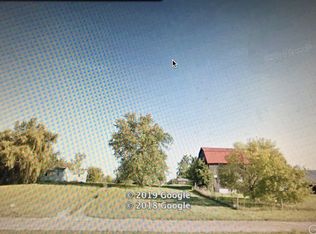Sold for $325,000
$325,000
132 W Lansing Rd, Morrice, MI 48857
3beds
2,052sqft
Single Family Residence
Built in 1999
2.62 Acres Lot
$331,600 Zestimate®
$158/sqft
$2,336 Estimated rent
Home value
$331,600
$275,000 - $401,000
$2,336/mo
Zestimate® history
Loading...
Owner options
Explore your selling options
What's special
Great 3 bedroom ranch built in 1999! Home features 3 bedrooms and 2.5 baths on the main level, plus a full partially finished walkout basement with family room and (2) office/den spaces! Oak trim and solid doors through-out the main level! Home sits on 2.62 acres and has a pole barn with enclosed lean-to, storage shed, above ground pool, deck and patio area, plus a covered front porch. New steel roof was installed in 2021 on the house and garage. Open floor plan and cathedral ceilings in the main living space. Kitchen features a commercial style stove that can stay, or a residential stove could be put back in to the kitchen and seller has the cabinets and doors to corner cabinets that match and could be re-installed...buyers choice!
Zillow last checked: 8 hours ago
Listing updated: November 21, 2025 at 08:36am
Listed by:
Barbara Roll-Wyzga,
Coldwell Banker Professionals
Source: Greater Lansing AOR,MLS#: 288665
Facts & features
Interior
Bedrooms & bathrooms
- Bedrooms: 3
- Bathrooms: 3
- Full bathrooms: 2
- 1/2 bathrooms: 1
Primary bedroom
- Level: First
- Area: 169 Square Feet
- Dimensions: 13 x 13
Bedroom 2
- Level: First
- Area: 130 Square Feet
- Dimensions: 13 x 10
Bedroom 3
- Level: First
- Area: 110 Square Feet
- Dimensions: 10 x 11
Bathroom 1
- Level: First
- Area: 40 Square Feet
- Dimensions: 8 x 5
Bathroom 2
- Level: First
- Area: 35 Square Feet
- Dimensions: 7 x 5
Bathroom 3
- Level: First
- Area: 24 Square Feet
- Dimensions: 4 x 6
Dining room
- Level: First
- Area: 160 Square Feet
- Dimensions: 16 x 10
Family room
- Level: Basement
- Area: 575 Square Feet
- Dimensions: 25 x 23
Kitchen
- Level: First
- Area: 100 Square Feet
- Dimensions: 10 x 10
Laundry
- Level: First
- Area: 54 Square Feet
- Dimensions: 9 x 6
Living room
- Level: First
- Area: 272 Square Feet
- Dimensions: 17 x 16
Heating
- Forced Air, Propane
Cooling
- None
Appliances
- Included: Water Softener Rented, Washer, Refrigerator, Gas Range, Dryer, Dishwasher
- Laundry: Laundry Room, Main Level
Features
- Cathedral Ceiling(s), Ceiling Fan(s), Entrance Foyer
- Flooring: Carpet, Laminate
- Windows: Double Pane Windows
- Basement: Egress Windows,Partially Finished,Sump Pump,Walk-Out Access
- Has fireplace: No
Interior area
- Total structure area: 2,856
- Total interior livable area: 2,052 sqft
- Finished area above ground: 1,428
- Finished area below ground: 624
Property
Parking
- Total spaces: 2
- Parking features: Attached
- Attached garage spaces: 2
Features
- Levels: One
- Stories: 1
- Patio & porch: Covered, Deck, Porch
- Exterior features: Garden
- Pool features: Above Ground
- Has view: Yes
- View description: Rural
Lot
- Size: 2.62 Acres
- Dimensions: 208 x 594 x 494 x 200
- Features: Back Yard, Few Trees, Front Yard, Garden
Details
- Additional structures: Pole Barn
- Foundation area: 1428
- Parcel number: 0140140000307
- Zoning description: Zoning
Construction
Type & style
- Home type: SingleFamily
- Architectural style: Ranch
- Property subtype: Single Family Residence
Materials
- Vinyl Siding
- Foundation: Concrete Perimeter
- Roof: Metal
Condition
- Year built: 1999
Utilities & green energy
- Electric: Circuit Breakers
- Sewer: Septic Tank
- Water: Well
- Utilities for property: High Speed Internet Available
Community & neighborhood
Location
- Region: Morrice
- Subdivision: None
Other
Other facts
- Listing terms: VA Loan,Cash,Conventional,FHA,FMHA - Rural Housing Loan
- Road surface type: Paved
Price history
| Date | Event | Price |
|---|---|---|
| 11/10/2025 | Sold | $325,000$158/sqft |
Source: | ||
| 10/17/2025 | Pending sale | $325,000$158/sqft |
Source: | ||
| 9/15/2025 | Price change | $325,000-4.4%$158/sqft |
Source: | ||
| 8/8/2025 | Price change | $339,900-5.6%$166/sqft |
Source: | ||
| 5/30/2025 | Listed for sale | $359,900+94.5%$175/sqft |
Source: | ||
Public tax history
| Year | Property taxes | Tax assessment |
|---|---|---|
| 2025 | $3,124 +12.8% | $170,700 +23.6% |
| 2024 | $2,770 | $138,100 +8.7% |
| 2023 | $2,770 +0.3% | $127,000 +18.6% |
Find assessor info on the county website
Neighborhood: 48857
Nearby schools
GreatSchools rating
- 6/10Morrice Area Elementary SchoolGrades: PK-5Distance: 0.9 mi
- 6/10Morrice Area High SchoolGrades: 6-12Distance: 0.8 mi
Schools provided by the listing agent
- High: Morrice
Source: Greater Lansing AOR. This data may not be complete. We recommend contacting the local school district to confirm school assignments for this home.
Get pre-qualified for a loan
At Zillow Home Loans, we can pre-qualify you in as little as 5 minutes with no impact to your credit score.An equal housing lender. NMLS #10287.
Sell for more on Zillow
Get a Zillow Showcase℠ listing at no additional cost and you could sell for .
$331,600
2% more+$6,632
With Zillow Showcase(estimated)$338,232

