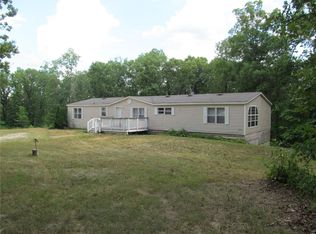Closed
Listing Provided by:
Danyee D Mundwiller 636-390-3795,
Coldwell Banker Premier Group,
Philip F Mundwiller 636-390-3794,
Coldwell Banker Premier Group
Bought with: Merle SCHNEIDER Real Estate
Price Unknown
132 Windswept Rd, Bourbon, MO 65441
3beds
1,911sqft
Single Family Residence
Built in 2004
13.38 Acres Lot
$375,100 Zestimate®
$--/sqft
$1,709 Estimated rent
Home value
$375,100
$319,000 - $424,000
$1,709/mo
Zestimate® history
Loading...
Owner options
Explore your selling options
What's special
NEW PRICE! A Hidden Gem in Crawford County! This 1.5-story home sits proudly on over 13 acres offering both serenity & space. The land is perfect for outdoor activities, nature lovers, & horse enthusiasts alike. This charming 3-bedroom home invites you in with its open-concept design, fostering a warm & welcoming atmosphere. The main floor plan seamlessly integrates living, dining, & kitchen areas & features 2 well-appointed bedrooms, 1 full bath, & large laundry room. The upper floor offers a primary suite with a walk-in closet, separate jet tub & shower, & dual sinks. Open loft for office space or playroom overlooking the main living area. The unfinished walk-out lower level features rough-in plumbing and plenty of built-in shelving for storage. 2-car oversized garage. A massive covered deck & patio are great for entertaining family & friends or relaxing & enjoying the beauty of the countryside. Home backs to wood! Small lean-to for the horses. Don't miss your chance call today!
Zillow last checked: 8 hours ago
Listing updated: April 28, 2025 at 04:22pm
Listing Provided by:
Danyee D Mundwiller 636-390-3795,
Coldwell Banker Premier Group,
Philip F Mundwiller 636-390-3794,
Coldwell Banker Premier Group
Bought with:
Merle E Schneider, 1999029554
Merle SCHNEIDER Real Estate
Source: MARIS,MLS#: 25004322 Originating MLS: Franklin County Board of REALTORS
Originating MLS: Franklin County Board of REALTORS
Facts & features
Interior
Bedrooms & bathrooms
- Bedrooms: 3
- Bathrooms: 3
- Full bathrooms: 2
- 1/2 bathrooms: 1
- Main level bathrooms: 2
- Main level bedrooms: 2
Primary bedroom
- Features: Floor Covering: Carpeting
- Level: Upper
- Area: 264
- Dimensions: 12x22
Bedroom
- Features: Floor Covering: Carpeting
- Level: Main
- Area: 120
- Dimensions: 12x10
Bedroom
- Features: Floor Covering: Carpeting
- Level: Main
- Area: 120
- Dimensions: 12x10
Primary bathroom
- Level: Upper
- Area: 108
- Dimensions: 12x9
Dining room
- Features: Floor Covering: Ceramic Tile
- Level: Main
- Area: 112
- Dimensions: 8x14
Kitchen
- Features: Floor Covering: Ceramic Tile
- Level: Main
- Area: 140
- Dimensions: 10x14
Laundry
- Features: Floor Covering: Ceramic Tile
- Level: Main
- Area: 72
- Dimensions: 8x9
Living room
- Features: Floor Covering: Carpeting
- Level: Main
- Area: 288
- Dimensions: 18x16
Office
- Features: Floor Covering: Carpeting
- Area: 117
- Dimensions: 9x13
Heating
- Forced Air, Propane
Cooling
- Ceiling Fan(s), Central Air, Electric
Appliances
- Included: Dishwasher, Disposal, Microwave, Electric Range, Electric Oven, Water Softener, Propane Water Heater, Water Softener Rented
- Laundry: Main Level
Features
- Kitchen/Dining Room Combo, Open Floorplan, Vaulted Ceiling(s), Breakfast Bar, Kitchen Island, Eat-in Kitchen, Double Vanity, Separate Shower, Entrance Foyer
- Doors: Panel Door(s), French Doors, Storm Door(s)
- Basement: Full,Concrete,Unfinished,Walk-Out Access
- Has fireplace: No
- Fireplace features: None
Interior area
- Total structure area: 1,911
- Total interior livable area: 1,911 sqft
- Finished area above ground: 1,911
Property
Parking
- Total spaces: 2
- Parking features: Attached, Garage, Garage Door Opener, Oversized, Off Street
- Attached garage spaces: 2
Features
- Levels: One and One Half
- Patio & porch: Covered, Deck, Patio
Lot
- Size: 13.38 Acres
- Features: Adjoins Wooded Area, Cul-De-Sac, Suitable for Horses, Wooded
Details
- Parcel number: 072.103000008.040
- Special conditions: Standard
- Horses can be raised: Yes
Construction
Type & style
- Home type: SingleFamily
- Architectural style: Traditional,Other
- Property subtype: Single Family Residence
Materials
- Stone Veneer, Brick Veneer, Vinyl Siding
Condition
- Year built: 2004
Utilities & green energy
- Sewer: Septic Tank
- Water: Well
Community & neighborhood
Security
- Security features: Smoke Detector(s)
Location
- Region: Bourbon
- Subdivision: Northwest Quarter
HOA & financial
HOA
- HOA fee: $600 annually
- Services included: Other
Other
Other facts
- Listing terms: Cash,Conventional,FHA,VA Loan
- Ownership: Private
- Road surface type: Gravel
Price history
| Date | Event | Price |
|---|---|---|
| 4/8/2025 | Sold | -- |
Source: | ||
| 3/4/2025 | Contingent | $393,500$206/sqft |
Source: | ||
| 2/25/2025 | Price change | $393,500-6.3%$206/sqft |
Source: | ||
| 2/11/2025 | Price change | $419,900-2.3%$220/sqft |
Source: | ||
| 1/29/2025 | Listed for sale | $429,900$225/sqft |
Source: | ||
Public tax history
| Year | Property taxes | Tax assessment |
|---|---|---|
| 2025 | -- | $33,720 |
| 2024 | $1,812 +3.3% | $33,720 |
| 2023 | $1,754 +0.9% | $33,720 |
Find assessor info on the county website
Neighborhood: 65441
Nearby schools
GreatSchools rating
- 5/10Bourbon Elementary SchoolGrades: PK-4Distance: 1.2 mi
- 7/10Bourbon Middle SchoolGrades: 5-8Distance: 1.3 mi
- 3/10Bourbon High SchoolGrades: 9-12Distance: 1.3 mi
Schools provided by the listing agent
- Elementary: Bourbon Elementary School
- Middle: Bourbon Middle School
- High: Bourbon High School
Source: MARIS. This data may not be complete. We recommend contacting the local school district to confirm school assignments for this home.
