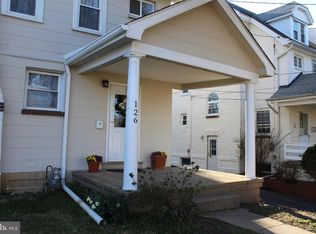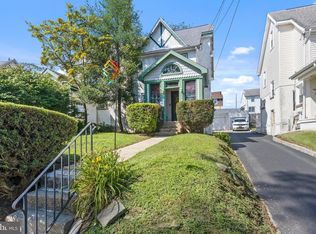Sold for $516,000
$516,000
132 Woodbine Rd, Havertown, PA 19083
4beds
2,200sqft
Single Family Residence
Built in 1930
4,792 Square Feet Lot
$527,100 Zestimate®
$235/sqft
$3,126 Estimated rent
Home value
$527,100
$474,000 - $585,000
$3,126/mo
Zestimate® history
Loading...
Owner options
Explore your selling options
What's special
Welcome to this beautifully renovated 4-bedroom, 2.5-bathroom home that blends timeless charm with modern updates, all nestled in one of Havertown’s most desirable neighborhoods. Step inside to a bright and spacious first floor featuring a large living room with a cozy fireplace, an oversized dining room perfect for entertaining, and a stunning kitchen complete with quartz countertops, stainless steel appliances, and elegant tile finishes. Just off the kitchen, you’ll find a versatile back den area, a fully enclosed 3-season room, a convenient powder room, and first-floor laundry for added functionality. Upstairs, the second level features a renovated full bathroom and three generously sized bedrooms. The third level is home to a private primary suite, offering a walk-in closet and a stylish en suite bathroom. The finished basement provides even more living space—ideal for a home office, playroom, or gym. Additional highlights include updated electrical throughout, a brand new HVAC system with furnace and A/C condenser, new plumbing, a new roof, a detached garage with a bonus storage shed, and a private backyard oasis. All of this is within walking distance to Bailey Park and downtown Havertown, where you'll find local shops, dining, and parks. This is the one you've been waiting for!
Zillow last checked: 8 hours ago
Listing updated: July 17, 2025 at 12:53am
Listed by:
Rob Viso 445-237-7156,
CG Realty, LLC
Bought with:
Cindy Ridgway, RS321382
Compass RE
Source: Bright MLS,MLS#: PADE2092396
Facts & features
Interior
Bedrooms & bathrooms
- Bedrooms: 4
- Bathrooms: 3
- Full bathrooms: 2
- 1/2 bathrooms: 1
- Main level bathrooms: 1
Basement
- Area: 500
Heating
- Forced Air, Natural Gas
Cooling
- Central Air, Electric
Appliances
- Included: Gas Water Heater
- Laundry: Main Level
Features
- Basement: Finished
- Number of fireplaces: 1
Interior area
- Total structure area: 2,300
- Total interior livable area: 2,200 sqft
- Finished area above ground: 1,800
- Finished area below ground: 400
Property
Parking
- Total spaces: 5
- Parking features: Inside Entrance, Garage Door Opener, Garage Faces Front, Driveway, Detached
- Garage spaces: 1
- Uncovered spaces: 4
- Details: Garage Sqft: 250
Accessibility
- Accessibility features: Accessible Doors
Features
- Levels: Three
- Stories: 3
- Pool features: None
Lot
- Size: 4,792 sqft
- Dimensions: 40.00 x 125.00
Details
- Additional structures: Above Grade, Below Grade
- Parcel number: 22010256200
- Zoning: RES
- Zoning description: residential
- Special conditions: Standard
Construction
Type & style
- Home type: SingleFamily
- Architectural style: Other
- Property subtype: Single Family Residence
- Attached to another structure: Yes
Materials
- Stucco
- Foundation: Concrete Perimeter
- Roof: Architectural Shingle
Condition
- Excellent
- New construction: No
- Year built: 1930
Utilities & green energy
- Sewer: Public Sewer
- Water: Public
Community & neighborhood
Location
- Region: Havertown
- Subdivision: Manoa
- Municipality: HAVERFORD TWP
Other
Other facts
- Listing agreement: Exclusive Agency
- Listing terms: Conventional,VA Loan,FHA,Cash
- Ownership: Fee Simple
Price history
| Date | Event | Price |
|---|---|---|
| 7/16/2025 | Sold | $516,000+5.5%$235/sqft |
Source: | ||
| 6/16/2025 | Pending sale | $489,000$222/sqft |
Source: | ||
| 6/13/2025 | Listed for sale | $489,000+117.3%$222/sqft |
Source: | ||
| 1/28/2022 | Sold | $225,000$102/sqft |
Source: | ||
| 12/30/2021 | Pending sale | $225,000$102/sqft |
Source: | ||
Public tax history
| Year | Property taxes | Tax assessment |
|---|---|---|
| 2025 | $8,188 +6.2% | $299,780 |
| 2024 | $7,708 +2.9% | $299,780 |
| 2023 | $7,489 +2.4% | $299,780 |
Find assessor info on the county website
Neighborhood: 19083
Nearby schools
GreatSchools rating
- 7/10Manoa El SchoolGrades: K-5Distance: 0.7 mi
- 9/10Haverford Middle SchoolGrades: 6-8Distance: 0.6 mi
- 10/10Haverford Senior High SchoolGrades: 9-12Distance: 0.8 mi
Schools provided by the listing agent
- District: Haverford Township
Source: Bright MLS. This data may not be complete. We recommend contacting the local school district to confirm school assignments for this home.
Get a cash offer in 3 minutes
Find out how much your home could sell for in as little as 3 minutes with a no-obligation cash offer.
Estimated market value$527,100
Get a cash offer in 3 minutes
Find out how much your home could sell for in as little as 3 minutes with a no-obligation cash offer.
Estimated market value
$527,100

