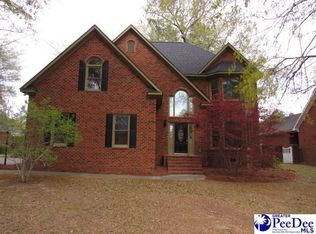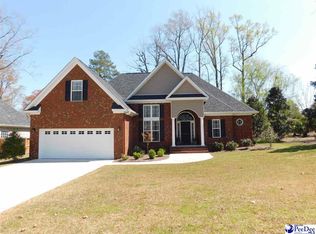Sold for $395,000
$395,000
1320 Cottingham Rd, Florence, SC 29505
3beds
2,657sqft
Single Family Residence
Built in 1992
0.65 Acres Lot
$428,900 Zestimate®
$149/sqft
$2,030 Estimated rent
Home value
$428,900
$407,000 - $450,000
$2,030/mo
Zestimate® history
Loading...
Owner options
Explore your selling options
What's special
Welcome to this stately Williamsburg style stunner centrally located in the City of Florence. This custom built, one owner home was constructed in 1992 with no detail overlooked. From the tiered masonry fireplace surround to its large eat-in kitchen with well thought-out use of every inch, it has been meticulously maintained since construction. There are hardwood floors throughout most of the home, including the foyer floor with its unique herringbone pattern. The formal dining room has custom glass front built-ins and French doors opening to the foyer and kitchen. The oversized primary bedroom has a charming arched window overlooking a spacious yard and an adjoining bathroom with jet tub and separate shower. There are two additional bedrooms on the first floor. A sunroom on the back of the home provides an enticing area to open the custom louvered blinds and overlook a backyard oasis. The Charleston inspired backyard has an inground pool (with new pool liner and in-floor self-cleaning system) and opens to the side yard with its cottage styled workshop. A dedicated stairway leads to an unfinished upstairs which is already fitted with plumbing and electrical making for an easy conversion to finished space of approx. 1100 sq. feet.
Zillow last checked: 9 hours ago
Listing updated: December 19, 2025 at 11:41pm
Listed by:
Renee W Yarborough 843-687-3081,
Burt Jordan Realtors
Bought with:
Heather Willis, 133380
Crosson & Co Real Estate Brokered By Exp Realty
Source: Pee Dee Realtor Association,MLS#: 20233823
Facts & features
Interior
Bedrooms & bathrooms
- Bedrooms: 3
- Bathrooms: 3
- Full bathrooms: 2
- Partial bathrooms: 1
Heating
- Central, Heat Pump
Cooling
- Central Air, Heat Pump
Appliances
- Included: Disposal, Dishwasher, Down Draft, Dryer, Washer, Exhaust Fan, Refrigerator, Oven, Surface Unit
- Laundry: Wash/Dry Cnctn.
Features
- Entrance Foyer, Ceiling Fan(s), Shower, Attic, Walk-In Closet(s), High Ceilings
- Flooring: Marble, Wood, Tile, Hardwood
- Doors: Storm Door(s)
- Windows: Insulated Windows, Blinds
- Attic: Pull Down Stairs
- Number of fireplaces: 1
- Fireplace features: 1 Fireplace, Gas Log, Great Room
Interior area
- Total structure area: 2,657
- Total interior livable area: 2,657 sqft
Property
Parking
- Total spaces: 2
- Parking features: Attached
- Attached garage spaces: 2
Features
- Levels: One
- Stories: 1
- Patio & porch: Porch, Patio
- Exterior features: Irrigation Well, Storage
- Has private pool: Yes
- Pool features: Swimming Pool-Chlorine
- Has spa: Yes
- Spa features: Bath
- Fencing: Fenced
Lot
- Size: 0.65 Acres
Details
- Additional structures: Workshop
- Parcel number: 0150701027
Construction
Type & style
- Home type: SingleFamily
- Architectural style: Williamsburg
- Property subtype: Single Family Residence
Materials
- Brick Veneer, Synthetic Stucco
- Foundation: Crawl Space
- Roof: Shingle
Condition
- Year built: 1992
Utilities & green energy
- Sewer: Public Sewer
- Water: Public, Well
Community & neighborhood
Location
- Region: Florence
- Subdivision: Sheffield
HOA & financial
HOA
- Has HOA: Yes
- HOA fee: $50 annually
Price history
| Date | Event | Price |
|---|---|---|
| 12/20/2023 | Sold | $395,000-3.7%$149/sqft |
Source: | ||
| 12/1/2023 | Pending sale | $410,000$154/sqft |
Source: BHHS broker feed #20233823 Report a problem | ||
| 11/30/2023 | Contingent | $410,000$154/sqft |
Source: | ||
| 11/13/2023 | Listed for sale | $410,000$154/sqft |
Source: | ||
Public tax history
| Year | Property taxes | Tax assessment |
|---|---|---|
| 2025 | $8,871 +6.8% | $393,755 |
| 2024 | $8,306 +606.1% | $393,755 +25.7% |
| 2023 | $1,176 -5.2% | $313,181 |
Find assessor info on the county website
Neighborhood: 29505
Nearby schools
GreatSchools rating
- 8/10Briggs Elementary SchoolGrades: K-5Distance: 0.6 mi
- 4/10Henry L. Sneed Middle SchoolGrades: 6-8Distance: 4.5 mi
- 6/10South Florence High SchoolGrades: 9-12Distance: 2.6 mi
Schools provided by the listing agent
- Elementary: Briggs
- Middle: Southside
- High: South Florence
Source: Pee Dee Realtor Association. This data may not be complete. We recommend contacting the local school district to confirm school assignments for this home.
Get pre-qualified for a loan
At Zillow Home Loans, we can pre-qualify you in as little as 5 minutes with no impact to your credit score.An equal housing lender. NMLS #10287.
Sell for more on Zillow
Get a Zillow Showcase℠ listing at no additional cost and you could sell for .
$428,900
2% more+$8,578
With Zillow Showcase(estimated)$437,478

