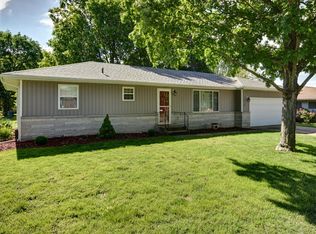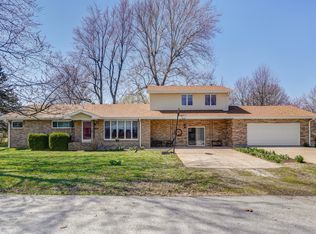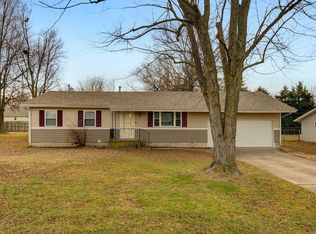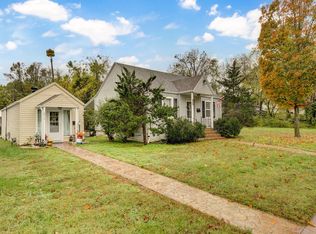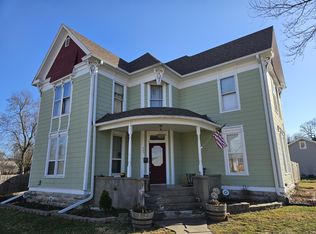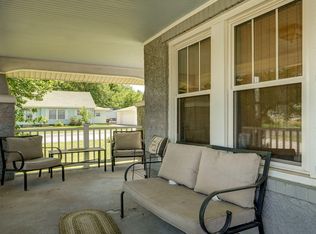Welcome to 1320 David Rd! This charming brick 3-bedroom, 2-bath home offers comfort, space, and functionality. Featuring a newer roof, fresh paint, and new flooring in the bathroom and two bedrooms. You'll love the flexible bonus room, perfect for a second living area, home office, or even a 4th bedroom. The kitchen is updated with beautiful quartz countertops. Enjoy generous storage throughout, including built-ins and larger closets, plus his and her closets in the primary bedroom. Step outside to a fully fenced yard with a covered patio and in-ground pool, ideal for entertaining or relaxing. The oversized 2-car garage includes a workshop area. All tucked in a quiet, convenient location with quick access to I-44.
Active short sale
$195,000
1320 David Road, Mt Vernon, MO 65712
3beds
1,720sqft
Single Family Residence
Built in 1967
0.28 Acres Lot
$193,100 Zestimate®
$113/sqft
$-- HOA
What's special
Fully fenced yardIn-ground poolWorkshop areaBeautiful quartz countertopsHis and her closetsFresh paintGenerous storage
- 75 days |
- 665 |
- 39 |
Likely to sell faster than
Zillow last checked: 8 hours ago
Listing updated: December 08, 2025 at 11:06am
Listed by:
Amber Katy Crawford 417-430-7199,
Murney Associates - Primrose
Source: SOMOMLS,MLS#: 60309089
Tour with a local agent
Facts & features
Interior
Bedrooms & bathrooms
- Bedrooms: 3
- Bathrooms: 2
- Full bathrooms: 2
Rooms
- Room types: Master Bedroom, Bonus Room, Living Areas (2), Family Room
Heating
- Forced Air, Mini-Splits, Central, Electric, Natural Gas
Cooling
- Central Air
Appliances
- Included: Disposal, Gas Water Heater, Free-Standing Gas Oven, Microwave, Refrigerator
- Laundry: Laundry Room
Features
- Quartz Counters, Beamed Ceilings
- Flooring: Carpet, Luxury Vinyl, Tile, Hardwood
- Windows: Skylight(s), Double Pane Windows, Storm Window(s)
- Has basement: No
- Attic: Pull Down Stairs
- Has fireplace: No
Interior area
- Total structure area: 1,720
- Total interior livable area: 1,720 sqft
- Finished area above ground: 1,720
- Finished area below ground: 0
Property
Parking
- Total spaces: 2
- Parking features: Driveway, Garage Faces Front
- Attached garage spaces: 2
- Has uncovered spaces: Yes
Features
- Levels: One
- Stories: 1
- Patio & porch: Covered
- Exterior features: Rain Gutters
- Pool features: In Ground
- Fencing: Chain Link,Full
- Has view: Yes
- View description: City
Lot
- Size: 0.28 Acres
- Dimensions: 111 x 108.7
Details
- Parcel number: 099031004003014000
- Special conditions: Real Estate Owned
Construction
Type & style
- Home type: SingleFamily
- Architectural style: Ranch
- Property subtype: Single Family Residence
Materials
- Brick, Vinyl Siding
- Foundation: Poured Concrete
- Roof: Composition
Condition
- Year built: 1967
Utilities & green energy
- Sewer: Public Sewer
- Water: Public
Community & HOA
Community
- Subdivision: Lawrence-Not in List
Location
- Region: Mount Vernon
Financial & listing details
- Price per square foot: $113/sqft
- Tax assessed value: $23,960
- Annual tax amount: $1,188
- Date on market: 11/5/2025
- Road surface type: Asphalt, Concrete
Foreclosure details
Estimated market value
$193,100
$183,000 - $203,000
$1,329/mo
Price history
Price history
| Date | Event | Price |
|---|---|---|
| 7/11/2022 | Sold | -- |
Source: | ||
| 5/29/2022 | Pending sale | $199,900$116/sqft |
Source: | ||
| 5/6/2022 | Price change | $199,900-11.2%$116/sqft |
Source: | ||
| 3/21/2022 | Price change | $225,000-6.3%$131/sqft |
Source: | ||
| 3/20/2022 | Price change | $240,000-9.4%$140/sqft |
Source: | ||
Public tax history
Public tax history
| Year | Property taxes | Tax assessment |
|---|---|---|
| 2024 | $1,189 +0.4% | $23,960 |
| 2023 | $1,184 +7% | $23,960 +7% |
| 2022 | $1,107 -0.1% | $22,390 |
Find assessor info on the county website
BuyAbility℠ payment
Estimated monthly payment
Boost your down payment with 6% savings match
Earn up to a 6% match & get a competitive APY with a *. Zillow has partnered with to help get you home faster.
Learn more*Terms apply. Match provided by Foyer. Account offered by Pacific West Bank, Member FDIC.Climate risks
Neighborhood: 65712
Nearby schools
GreatSchools rating
- NAMount Vernon Elementary SchoolGrades: K-2Distance: 0.3 mi
- 4/10Mt. Vernon Middle SchoolGrades: 6-8Distance: 0.7 mi
- 7/10Mt. Vernon High SchoolGrades: 9-12Distance: 1.8 mi
Schools provided by the listing agent
- Elementary: Mt Vernon
- Middle: Mt Vernon
- High: Mt Vernon
Source: SOMOMLS. This data may not be complete. We recommend contacting the local school district to confirm school assignments for this home.
- Loading
- Loading
