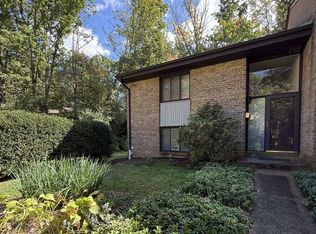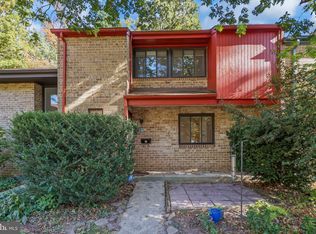Sold for $815,000 on 08/24/23
$815,000
1320 Deep Run Ln, Reston, VA 20190
4beds
1,868sqft
Single Family Residence
Built in 1969
0.34 Acres Lot
$873,700 Zestimate®
$436/sqft
$3,490 Estimated rent
Home value
$873,700
$830,000 - $917,000
$3,490/mo
Zestimate® history
Loading...
Owner options
Explore your selling options
What's special
OPEN HOUSE CANCELLED. From the moment you drive up you will be in love! Premium corner lot with professional landscaping in established neighborhood. This detached 4 bedroom plus den model offers maximum space and room flexibility. Whether you need multigenerational or work-from-home spaces, This home delivers! Main level living with 3 BRs on entry level. Kitchen has plenty of storage and countertop space, SS appliances and loads of natural light. Beautiful views from every window. Hardwood floors. New carpet in Bedrooms. Fresh Paint. Both Upper level bathrooms have been updated. Walkout Lower level is spacious and inviting, Wood burning fireplace with full brick wall surround. LL Bedroom, Full bath and additional bonus room. You still have a great space to use for your home gym, kids craft area, or extra storage. Oversized 1 car garage. Outdoor spaces are breathtaking, cozy front porch, huge backyard with Patio and shade and privacy. So Many options for add-ons! Reston is well known for its many amenities including community pool, garden and miles of trails and lakes. Others have added a 3rd level onto this model for even more space & equity.
Zillow last checked: 8 hours ago
Listing updated: August 24, 2023 at 07:39am
Listed by:
Charles S Valenta 703-628-6692,
Keller Williams Realty,
Co-Listing Agent: Lauren E Stockwell 703-395-9550,
Keller Williams Realty
Bought with:
Ramon Pardo, 0225218604
Berkshire Hathaway HomeServices PenFed Realty
Source: Bright MLS,MLS#: VAFX2139216
Facts & features
Interior
Bedrooms & bathrooms
- Bedrooms: 4
- Bathrooms: 3
- Full bathrooms: 3
- Main level bathrooms: 2
- Main level bedrooms: 3
Basement
- Area: 437
Heating
- Central, Natural Gas
Cooling
- Central Air, Electric
Appliances
- Included: Microwave, Dishwasher, Disposal, Dryer, Exhaust Fan, Refrigerator, Stainless Steel Appliance(s), Cooktop, Washer, Water Heater, Freezer, Gas Water Heater
- Laundry: Has Laundry, Lower Level
Features
- Dining Area, Entry Level Bedroom, Family Room Off Kitchen, Primary Bath(s), Bathroom - Stall Shower, Store/Office, Bathroom - Tub Shower
- Flooring: Carpet, Hardwood, Wood
- Basement: Full,Finished,Improved,Exterior Entry,Rear Entrance,Walk-Out Access,Windows
- Number of fireplaces: 1
- Fireplace features: Brick, Wood Burning
Interior area
- Total structure area: 1,868
- Total interior livable area: 1,868 sqft
- Finished area above ground: 1,431
- Finished area below ground: 437
Property
Parking
- Total spaces: 2
- Parking features: Garage Faces Front, Inside Entrance, Attached, Driveway, On Street
- Attached garage spaces: 1
- Uncovered spaces: 1
Accessibility
- Accessibility features: None
Features
- Levels: Two
- Stories: 2
- Patio & porch: Patio, Deck
- Exterior features: Lighting
- Pool features: Community
- Has view: Yes
- View description: Trees/Woods
Lot
- Size: 0.34 Acres
- Features: Backs to Trees, Corner Lot, Front Yard, Landscaped, Rear Yard, SideYard(s), Corner Lot/Unit
Details
- Additional structures: Above Grade, Below Grade
- Parcel number: 0123 04060036
- Zoning: 370
- Special conditions: Standard
Construction
Type & style
- Home type: SingleFamily
- Architectural style: Transitional
- Property subtype: Single Family Residence
Materials
- Aluminum Siding
- Foundation: Slab
Condition
- Very Good
- New construction: No
- Year built: 1969
Utilities & green energy
- Sewer: Public Sewer
- Water: Public
Community & neighborhood
Security
- Security features: Smoke Detector(s), Motion Detectors
Location
- Region: Reston
- Subdivision: Reston
HOA & financial
HOA
- Has HOA: Yes
- HOA fee: $763 annually
- Association name: RESTON HOA
Other
Other facts
- Listing agreement: Exclusive Agency
- Listing terms: Cash,Conventional
- Ownership: Fee Simple
Price history
| Date | Event | Price |
|---|---|---|
| 8/24/2023 | Sold | $815,000+2.5%$436/sqft |
Source: | ||
| 7/23/2023 | Pending sale | $795,000$426/sqft |
Source: | ||
| 7/20/2023 | Listed for sale | $795,000+62.6%$426/sqft |
Source: | ||
| 8/13/2004 | Sold | $489,000$262/sqft |
Source: Public Record Report a problem | ||
Public tax history
| Year | Property taxes | Tax assessment |
|---|---|---|
| 2025 | $9,212 +5.8% | $765,770 +6% |
| 2024 | $8,707 +4.9% | $722,270 +2.3% |
| 2023 | $8,301 +7.2% | $706,170 +8.5% |
Find assessor info on the county website
Neighborhood: Wiehle Ave - Reston Pky
Nearby schools
GreatSchools rating
- 6/10Forest Edge Elementary SchoolGrades: PK-6Distance: 0.3 mi
- 6/10Hughes Middle SchoolGrades: 7-8Distance: 2.7 mi
- 6/10South Lakes High SchoolGrades: 9-12Distance: 2.8 mi
Schools provided by the listing agent
- Elementary: Forest Edge
- Middle: Hughes
- High: South Lakes
- District: Fairfax County Public Schools
Source: Bright MLS. This data may not be complete. We recommend contacting the local school district to confirm school assignments for this home.
Get a cash offer in 3 minutes
Find out how much your home could sell for in as little as 3 minutes with a no-obligation cash offer.
Estimated market value
$873,700
Get a cash offer in 3 minutes
Find out how much your home could sell for in as little as 3 minutes with a no-obligation cash offer.
Estimated market value
$873,700

