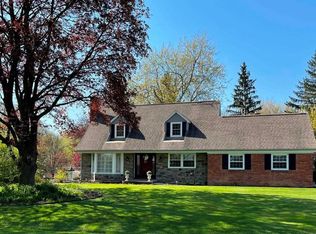Sold for $264,000
$264,000
1320 E Oregon Rd, Adrian, MI 49221
3beds
2,902sqft
Single Family Residence
Built in 1952
0.46 Acres Lot
$268,000 Zestimate®
$91/sqft
$1,788 Estimated rent
Home value
$268,000
Estimated sales range
Not available
$1,788/mo
Zestimate® history
Loading...
Owner options
Explore your selling options
What's special
Absolutely charming brick ranch surrounded by mature trees in such a peaceful, serene setting, like something straight out of a storybook. The nicely updated 3 bed 2 bath ranch in nestled in desirable Trenton Hills and features a newer kitchen with tons of cabinet space and granite countertops, updated bathrooms and a finished basement including a kitchenette and a full bath downstairs as well. The quiet fenced back yard makes for a great place to relax or step into the enclosed porch to enjoy a peaceful rainy day!
Zillow last checked: 8 hours ago
Listing updated: September 30, 2025 at 08:43am
Listed by:
Christopher Coscarelli 517-673-0386,
Foundation Realty, LLC - Manitou Beach
Bought with:
David Corder, 6502332298 & 6502357706
Howard Hanna Real Estate Services-Tecumseh
Source: MiRealSource,MLS#: 50185958 Originating MLS: Lenawee County Association of REALTORS
Originating MLS: Lenawee County Association of REALTORS
Facts & features
Interior
Bedrooms & bathrooms
- Bedrooms: 3
- Bathrooms: 2
- Full bathrooms: 2
Bedroom 1
- Level: First
- Area: 240
- Dimensions: 15 x 16
Bedroom 2
- Level: First
- Area: 180
- Dimensions: 15 x 12
Bedroom 3
- Level: First
- Area: 156
- Dimensions: 12 x 13
Bathroom 1
- Level: First
Bathroom 2
- Level: Basement
Dining room
- Level: First
- Area: 132
- Dimensions: 11 x 12
Kitchen
- Level: First
- Area: 192
- Dimensions: 16 x 12
Living room
- Level: First
- Area: 315
- Dimensions: 21 x 15
Heating
- Forced Air, Natural Gas
Cooling
- Ceiling Fan(s), Central Air
Appliances
- Included: Gas Water Heater
Features
- Basement: Block,Full,Partially Finished
- Number of fireplaces: 1
- Fireplace features: Living Room
Interior area
- Total structure area: 3,324
- Total interior livable area: 2,902 sqft
- Finished area above ground: 1,662
- Finished area below ground: 1,240
Property
Parking
- Total spaces: 2
- Parking features: Attached
- Attached garage spaces: 2
Features
- Levels: One
- Stories: 1
- Patio & porch: Patio, Porch
- Fencing: Fenced
- Waterfront features: None
- Body of water: None
- Frontage type: Road
- Frontage length: 100
Lot
- Size: 0.46 Acres
- Dimensions: 100 x 200
Details
- Parcel number: XA0830002800
- Zoning description: Residential
- Special conditions: Private
Construction
Type & style
- Home type: SingleFamily
- Architectural style: Ranch
- Property subtype: Single Family Residence
Materials
- Brick
- Foundation: Basement
Condition
- Year built: 1952
Utilities & green energy
- Sewer: Public Sanitary
- Water: Public
Community & neighborhood
Location
- Region: Adrian
- Subdivision: Woodlawn Farms
Other
Other facts
- Listing agreement: Exclusive Right To Sell
- Listing terms: Cash,Conventional,FHA,VA Loan
- Road surface type: Paved
Price history
| Date | Event | Price |
|---|---|---|
| 9/29/2025 | Sold | $264,000-4%$91/sqft |
Source: | ||
| 9/13/2025 | Contingent | $275,000$95/sqft |
Source: | ||
| 9/9/2025 | Price change | $275,000-5.1%$95/sqft |
Source: | ||
| 8/21/2025 | Listed for sale | $289,900+75.7%$100/sqft |
Source: | ||
| 6/7/2017 | Sold | $165,000+0.3%$57/sqft |
Source: | ||
Public tax history
| Year | Property taxes | Tax assessment |
|---|---|---|
| 2025 | $3,776 -2.7% | $115,781 +6.4% |
| 2024 | $3,880 +11.5% | $108,778 +8.5% |
| 2023 | $3,481 | $100,284 +6% |
Find assessor info on the county website
Neighborhood: 49221
Nearby schools
GreatSchools rating
- 4/10Alexander Elementary SchoolGrades: K-5Distance: 1 mi
- 7/10Adrian High SchoolGrades: 8-12Distance: 0.8 mi
- 3/10Springbrook Middle SchoolGrades: 6-8Distance: 1 mi
Schools provided by the listing agent
- District: Adrian City School District
Source: MiRealSource. This data may not be complete. We recommend contacting the local school district to confirm school assignments for this home.
Get a cash offer in 3 minutes
Find out how much your home could sell for in as little as 3 minutes with a no-obligation cash offer.
Estimated market value$268,000
Get a cash offer in 3 minutes
Find out how much your home could sell for in as little as 3 minutes with a no-obligation cash offer.
Estimated market value
$268,000
