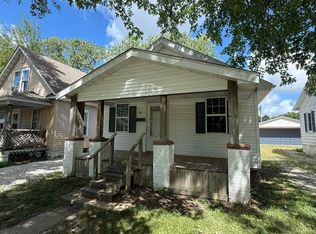Sold for $64,000 on 05/28/25
$64,000
1320 E Vanderhoof St, Decatur, IL 62521
2beds
940sqft
Single Family Residence
Built in 1951
8,276.4 Square Feet Lot
$68,800 Zestimate®
$68/sqft
$970 Estimated rent
Home value
$68,800
$58,000 - $81,000
$970/mo
Zestimate® history
Loading...
Owner options
Explore your selling options
What's special
Nothing to do here, just move in! Updated Bathroom, Remodeled kitchen and dining space, Replacement windows, Roof 10 years, Upgraded HVAC & all appliances will stay! Oversized kitchen is perfect for hosting! Hardwoods in main living room & both guest rooms. Basement is a blank slate for the family looking for additional rec/gaming space with laundry room and toilet. Privacy fenced backyard for plenty of privacy, BONUS storage shed to help keep the 2.5 car garage clutter free. Garage is in great condition and makes for the perfect workshop area. Above ground pool has a 2 year old liner and is sure to keep family and friends entertained over the summer season. Don't delay on this one!
Zillow last checked: 8 hours ago
Listing updated: May 28, 2025 at 01:20pm
Listed by:
Abby Golladay 217-972-6893,
Vieweg RE/Better Homes & Gardens Real Estate-Service First
Bought with:
Non Member, #N/A
Central Illinois Board of REALTORS
Source: CIBR,MLS#: 6251455 Originating MLS: Central Illinois Board Of REALTORS
Originating MLS: Central Illinois Board Of REALTORS
Facts & features
Interior
Bedrooms & bathrooms
- Bedrooms: 2
- Bathrooms: 1
- Full bathrooms: 1
Primary bedroom
- Description: Flooring: Hardwood
- Level: Main
- Dimensions: 12.3 x 10.9
Bedroom
- Description: Flooring: Hardwood
- Level: Main
- Dimensions: 15.4 x 10.2
Breakfast room nook
- Description: Flooring: Tile
- Level: Main
Other
- Features: Tub Shower
- Level: Main
- Dimensions: 7.5 x 4.11
Kitchen
- Description: Flooring: Tile
- Level: Main
- Dimensions: 17 x 15.5
Laundry
- Description: Flooring: Concrete
- Level: Basement
Living room
- Description: Flooring: Hardwood
- Level: Main
- Dimensions: 17.7 x 13.11
Heating
- Forced Air, Gas
Cooling
- Central Air
Appliances
- Included: Dryer, Dishwasher, Gas Water Heater, Range, Refrigerator, Range Hood, Washer
Features
- Breakfast Area, Main Level Primary, Pantry, Workshop
- Windows: Replacement Windows
- Basement: Unfinished,Full
- Has fireplace: No
Interior area
- Total structure area: 940
- Total interior livable area: 940 sqft
- Finished area above ground: 940
- Finished area below ground: 0
Property
Parking
- Total spaces: 2.5
- Parking features: Detached, Garage
- Garage spaces: 2.5
Features
- Levels: One
- Stories: 1
- Patio & porch: Front Porch, Patio, Deck
- Exterior features: Deck, Fence, Pool, Shed, Workshop
- Pool features: Above Ground
- Fencing: Yard Fenced
Lot
- Size: 8,276 sqft
Details
- Additional structures: Shed(s)
- Parcel number: 041223230040
- Zoning: RES
- Special conditions: None
Construction
Type & style
- Home type: SingleFamily
- Architectural style: Ranch
- Property subtype: Single Family Residence
Materials
- Vinyl Siding
- Foundation: Basement
- Roof: Asphalt,Shingle
Condition
- Year built: 1951
Utilities & green energy
- Sewer: Public Sewer
- Water: Public
Community & neighborhood
Location
- Region: Decatur
Other
Other facts
- Road surface type: Gravel
Price history
| Date | Event | Price |
|---|---|---|
| 5/28/2025 | Sold | $64,000+6.8%$68/sqft |
Source: | ||
| 4/28/2025 | Pending sale | $59,900$64/sqft |
Source: | ||
| 4/14/2025 | Contingent | $59,900$64/sqft |
Source: | ||
| 4/10/2025 | Listed for sale | $59,900+30.2%$64/sqft |
Source: | ||
| 1/24/2011 | Sold | $46,000+0.2%$49/sqft |
Source: Public Record Report a problem | ||
Public tax history
| Year | Property taxes | Tax assessment |
|---|---|---|
| 2024 | $347 +7.4% | $9,581 +3.7% |
| 2023 | $323 +18.5% | $9,242 +6.7% |
| 2022 | $272 +3.4% | $8,662 +7.1% |
Find assessor info on the county website
Neighborhood: 62521
Nearby schools
GreatSchools rating
- 1/10Muffley Elementary SchoolGrades: K-6Distance: 1.6 mi
- 1/10Stephen Decatur Middle SchoolGrades: 7-8Distance: 3.9 mi
- 2/10Eisenhower High SchoolGrades: 9-12Distance: 0.2 mi
Schools provided by the listing agent
- District: Decatur Dist 61
Source: CIBR. This data may not be complete. We recommend contacting the local school district to confirm school assignments for this home.

Get pre-qualified for a loan
At Zillow Home Loans, we can pre-qualify you in as little as 5 minutes with no impact to your credit score.An equal housing lender. NMLS #10287.
