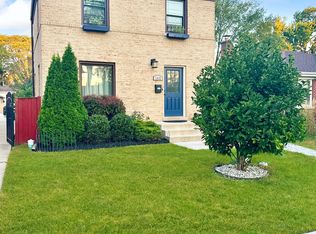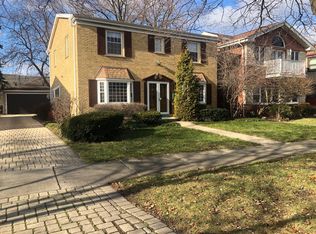Closed
$450,000
1320 Elliott St, Park Ridge, IL 60068
4beds
1,830sqft
Single Family Residence
Built in 1964
4,621.72 Square Feet Lot
$529,600 Zestimate®
$246/sqft
$3,352 Estimated rent
Home value
$529,600
$503,000 - $561,000
$3,352/mo
Zestimate® history
Loading...
Owner options
Explore your selling options
What's special
Welcome home to your charming split-level Park Ridge home, fantastic location, quiet cul-de-sac, and tree-lined street bring the comfort of a well-groomed neighborhood. 4 bedrooms, 3 baths, and 4 levels of living space, hardwood floors, fireplace, jumbo primary bedroom with full bath with double sink, vaulted ceiling, skylights, private balcony
Zillow last checked: 8 hours ago
Listing updated: March 06, 2023 at 01:58pm
Listing courtesy of:
Aykut Sinanoglu 773-592-3258,
Keller Williams Realty Ptnr,LL
Bought with:
Aykut Sinanoglu
Keller Williams Realty Ptnr,LL
Aykut Sinanoglu
Keller Williams Realty Ptnr,LL
Source: MRED as distributed by MLS GRID,MLS#: 11705261
Facts & features
Interior
Bedrooms & bathrooms
- Bedrooms: 4
- Bathrooms: 3
- Full bathrooms: 3
Primary bedroom
- Features: Flooring (Hardwood), Bathroom (Full)
- Level: Third
- Area: 368 Square Feet
- Dimensions: 23X16
Bedroom 2
- Features: Flooring (Hardwood)
- Level: Second
- Area: 156 Square Feet
- Dimensions: 13X12
Bedroom 3
- Features: Flooring (Hardwood)
- Level: Second
- Area: 120 Square Feet
- Dimensions: 12X10
Bedroom 4
- Features: Flooring (Hardwood)
- Level: Second
- Area: 90 Square Feet
- Dimensions: 10X09
Dining room
- Features: Flooring (Hardwood)
- Level: Main
- Area: 90 Square Feet
- Dimensions: 10X9
Family room
- Level: Lower
- Area: 276 Square Feet
- Dimensions: 23X12
Kitchen
- Features: Kitchen (Eating Area-Table Space), Flooring (Vinyl)
- Level: Main
- Area: 117 Square Feet
- Dimensions: 13X09
Laundry
- Level: Lower
- Area: 84 Square Feet
- Dimensions: 12X7
Living room
- Features: Flooring (Hardwood)
- Level: Main
- Area: 299 Square Feet
- Dimensions: 23X13
Heating
- Natural Gas, Forced Air, Steam, Baseboard, Sep Heating Systems - 2+, Zoned
Cooling
- Central Air, Small Duct High Velocity, Zoned
Appliances
- Included: Range, Microwave, Dishwasher, Refrigerator, Washer, Dryer, Disposal, Water Softener Owned, Gas Water Heater
Features
- Cathedral Ceiling(s)
- Flooring: Hardwood
- Windows: Screens, Skylight(s)
- Basement: None
- Number of fireplaces: 1
- Fireplace features: Wood Burning, Family Room
Interior area
- Total structure area: 0
- Total interior livable area: 1,830 sqft
Property
Parking
- Total spaces: 2.5
- Parking features: Concrete, Garage Door Opener, On Site, Garage Owned, Detached, Garage
- Garage spaces: 2.5
- Has uncovered spaces: Yes
Accessibility
- Accessibility features: No Disability Access
Features
- Levels: Quad-Level
- Exterior features: Balcony
Lot
- Size: 4,621 sqft
- Dimensions: 36 X 131
- Features: Cul-De-Sac
Details
- Parcel number: 09223000270000
- Special conditions: None
- Other equipment: Ceiling Fan(s), Sump Pump
Construction
Type & style
- Home type: SingleFamily
- Property subtype: Single Family Residence
Materials
- Brick
- Foundation: Concrete Perimeter
- Roof: Asphalt
Condition
- New construction: No
- Year built: 1964
Utilities & green energy
- Electric: 200+ Amp Service, 150 Amp Service
- Sewer: Public Sewer
- Water: Lake Michigan
Community & neighborhood
Community
- Community features: Curbs, Sidewalks, Street Lights, Street Paved
Location
- Region: Park Ridge
HOA & financial
HOA
- Services included: None
Other
Other facts
- Listing terms: FHA
- Ownership: Fee Simple
Price history
| Date | Event | Price |
|---|---|---|
| 3/6/2023 | Sold | $450,000-8%$246/sqft |
Source: | ||
| 2/3/2023 | Contingent | $489,000$267/sqft |
Source: | ||
| 1/22/2023 | Listed for sale | $489,000$267/sqft |
Source: | ||
| 1/22/2023 | Listing removed | -- |
Source: | ||
| 1/18/2023 | Price change | $489,000-2%$267/sqft |
Source: | ||
Public tax history
| Year | Property taxes | Tax assessment |
|---|---|---|
| 2023 | $8,422 +5% | $37,000 |
| 2022 | $8,021 +15.7% | $37,000 +28.6% |
| 2021 | $6,930 +2.3% | $28,780 |
Find assessor info on the county website
Neighborhood: 60068
Nearby schools
GreatSchools rating
- 8/10Franklin Elementary SchoolGrades: K-5Distance: 0.4 mi
- 5/10Emerson Middle SchoolGrades: 6-8Distance: 1.6 mi
- 8/10Maine East High SchoolGrades: 9-12Distance: 0.5 mi
Schools provided by the listing agent
- Elementary: Franklin Elementary School
- Middle: Emerson Middle School
- High: Maine South High School
- District: 64
Source: MRED as distributed by MLS GRID. This data may not be complete. We recommend contacting the local school district to confirm school assignments for this home.

Get pre-qualified for a loan
At Zillow Home Loans, we can pre-qualify you in as little as 5 minutes with no impact to your credit score.An equal housing lender. NMLS #10287.
Sell for more on Zillow
Get a free Zillow Showcase℠ listing and you could sell for .
$529,600
2% more+ $10,592
With Zillow Showcase(estimated)
$540,192
